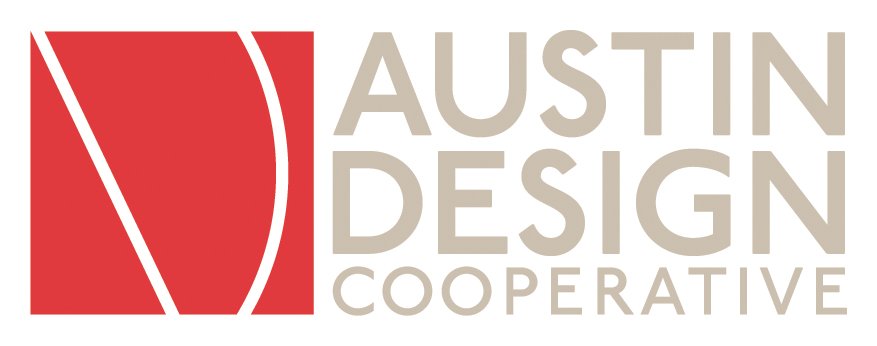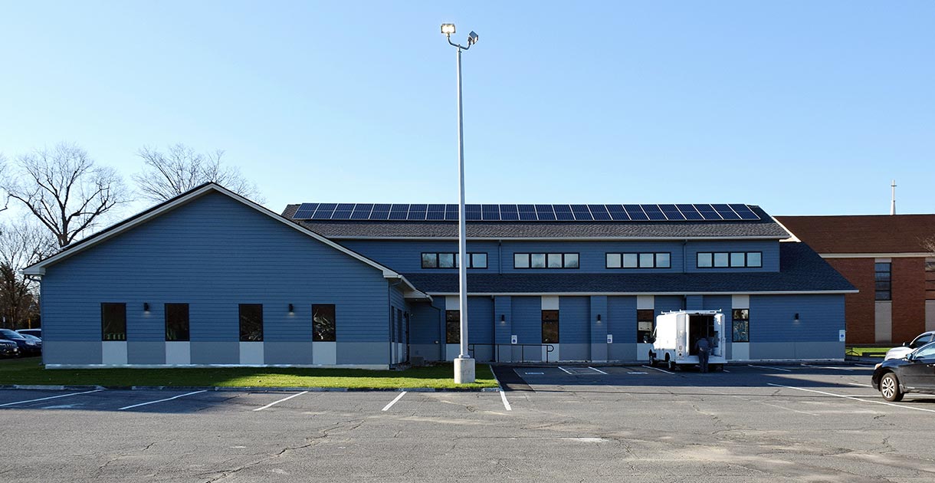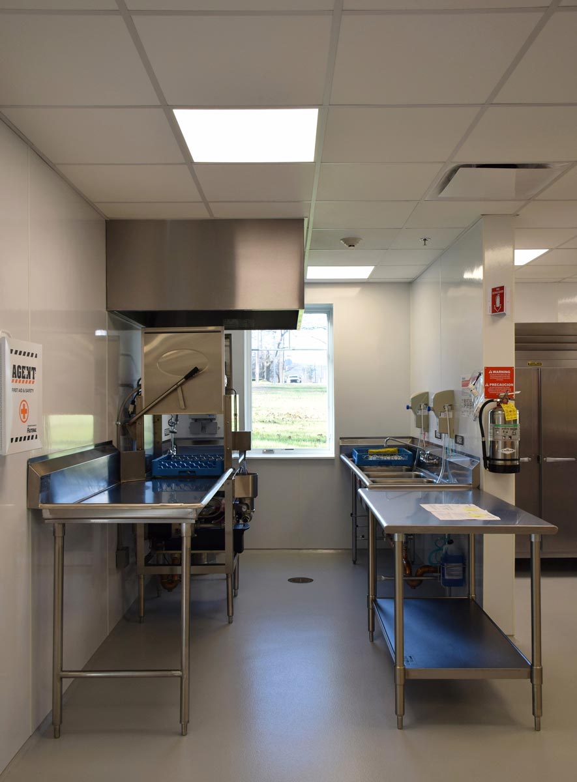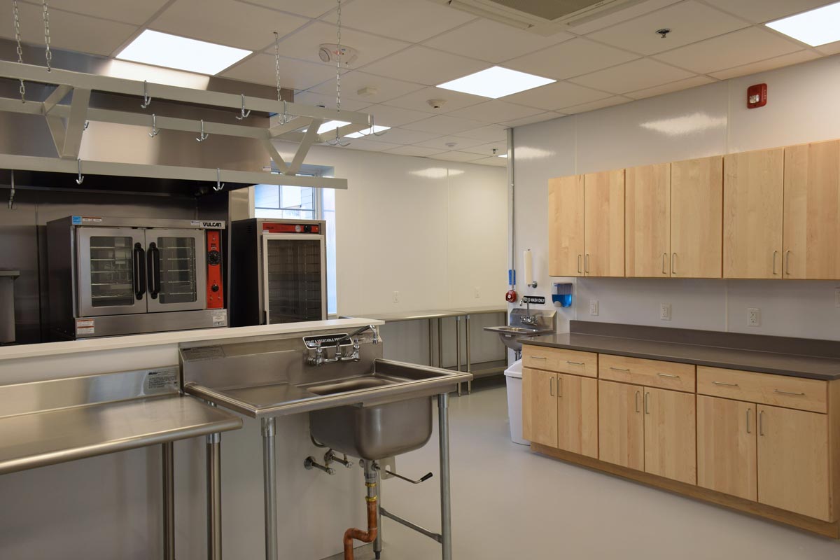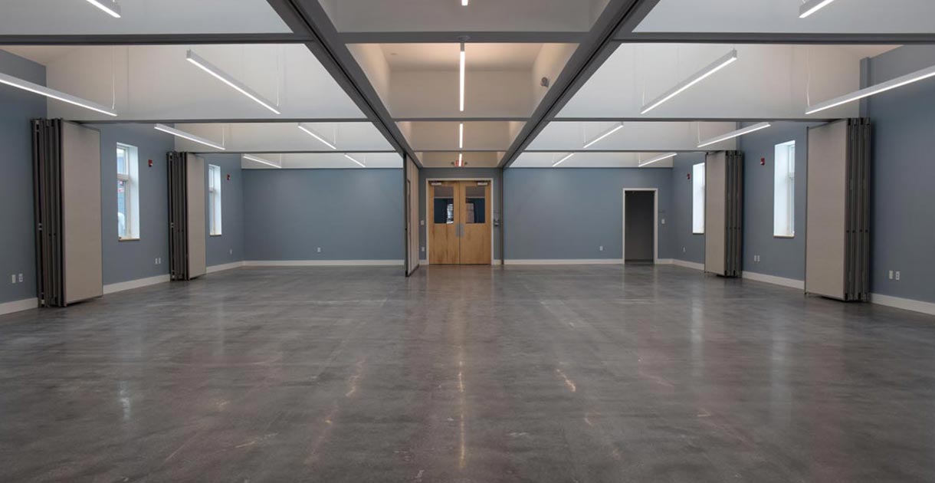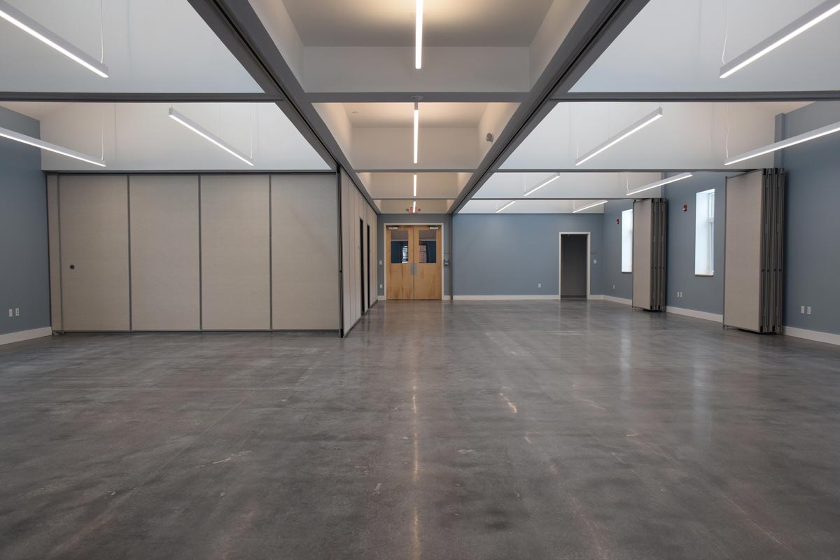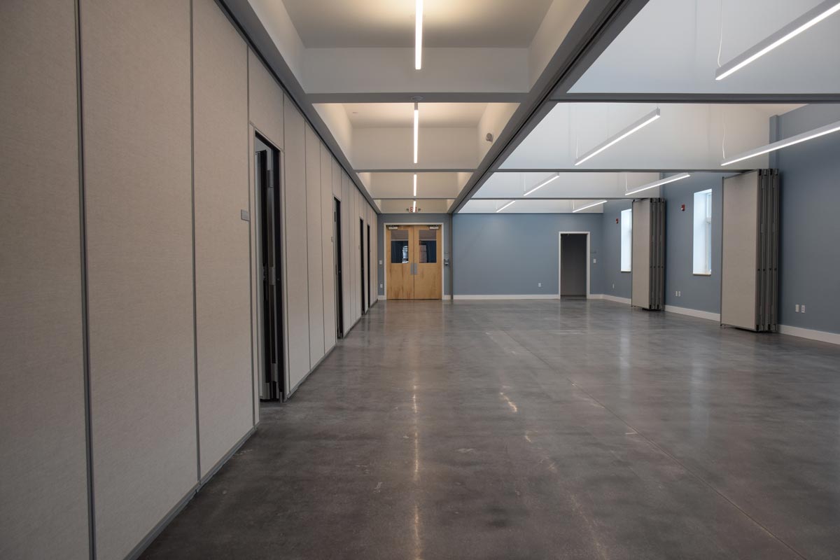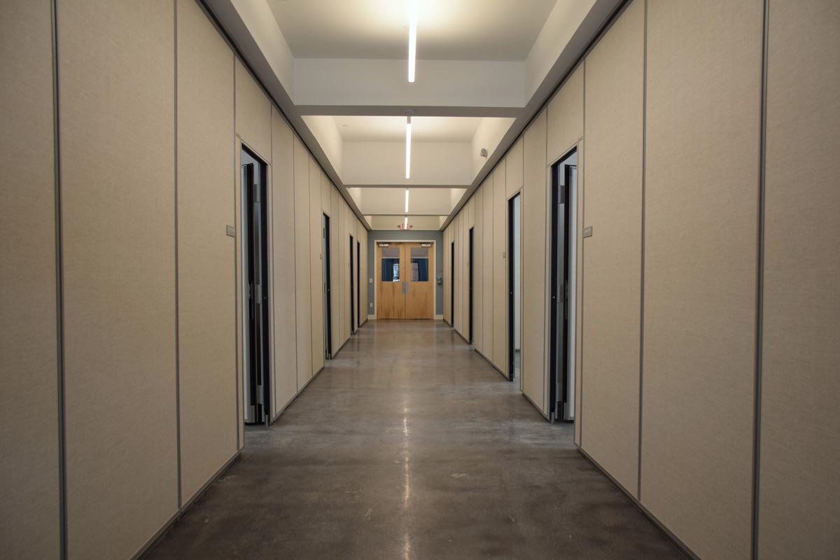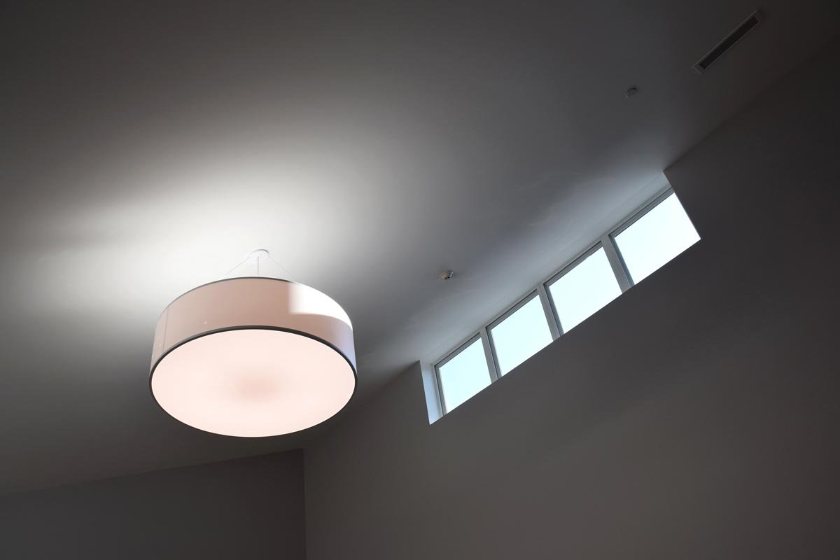COMMERCIAL
CASE STUDY

Blessed Sacrament Parish Hall
Blessed Sacrament Church commissioned the design of a new wood framed building to house a Parish Center including Administrative Offices, a Food Pantry, Commercial Kitchen, and large Hall or both classrooms and community functions.
PROJECT SUMMARY
Location:
Greenfield, MA USA
Status:
Completed 2020
Services Provided:
Building programing
Design,
Cost estimating,
Acoustic Design,
Energy efficient systems Design
Construction Documents, and
Construction observation
Church Parish Hall and Energy Efficient Community Center
Blessed Sacrament is a center of spiritual and community life in Greenfield, MA. As such, they were looking for an architectural partner who understands the value of creating space that emphasizes connection, interaction, and purpose. We’re designing for function and engagement, but also with a reverence for, and sensitivity to, the meaning that this place must maintain.
THE CHALLENGE
Specific Challenges
The Church desired a singular space with the flexibility to gather after services and host community meals, as well as conduct Catholic Catechism, which we accomplished through a system of operable partitions. The design challenge became how to impose a planar grid for the partitions into a space that wants to be high volume and filled with natural light.
The design solution is a double-loaded corridor that inverts the spatial rhythm of the Church: where the Church has a high volume nave and low side aisles, the Parish Hall has a low center aisle and high volume spaces at the sides, each of which becomes a temporary classroom. The space above the center aisle serves as a mechanical loft and air plenum serving the classrooms.
While not yet fully open to the public due to Covid 19 restrictions, we expect that the building will be a magnet for the Blessed Sacrament Church community, offering a place to meet in large and small groups and outreach to the community at large.
