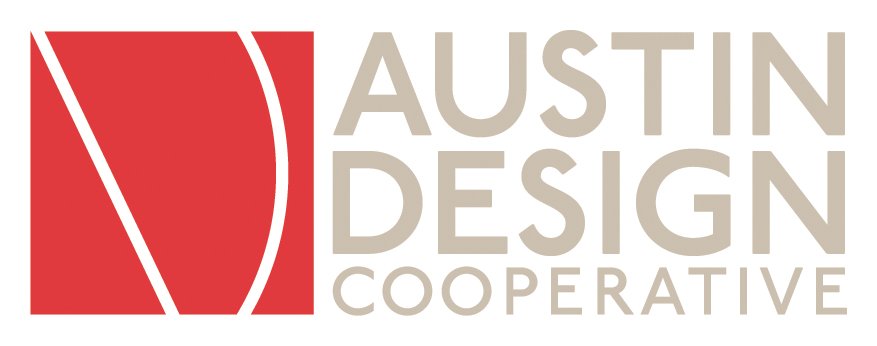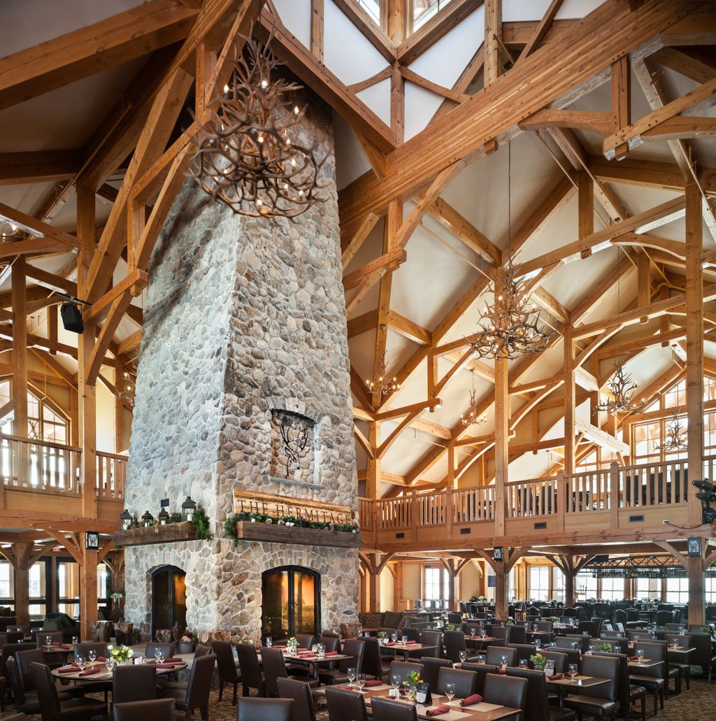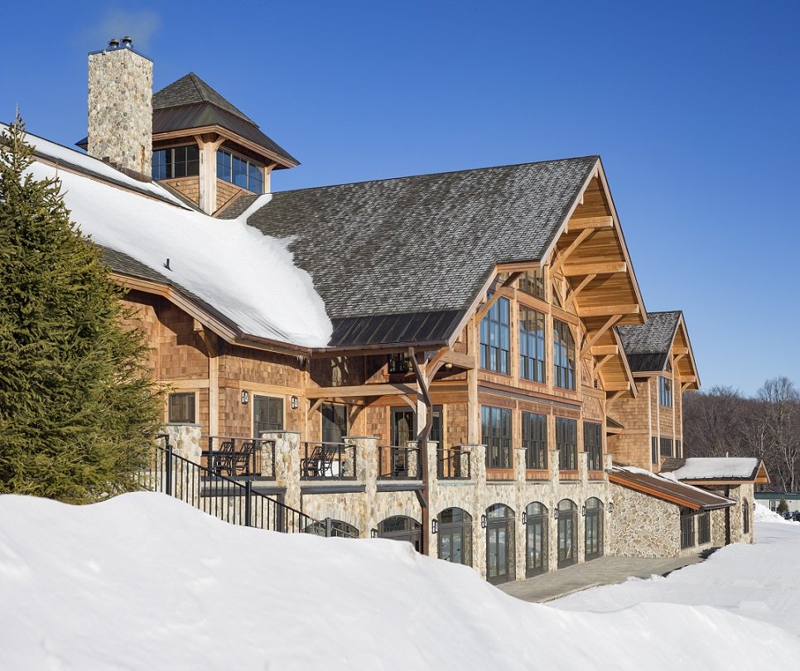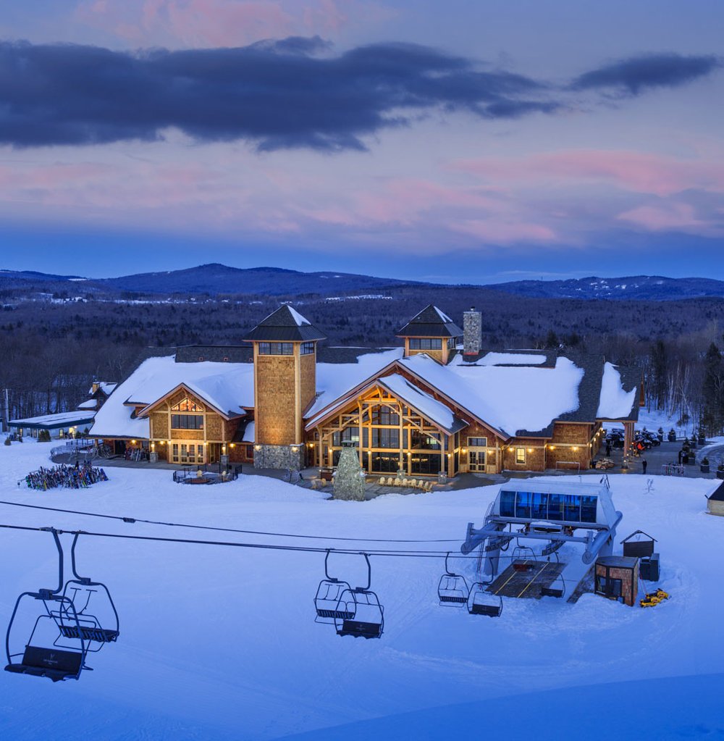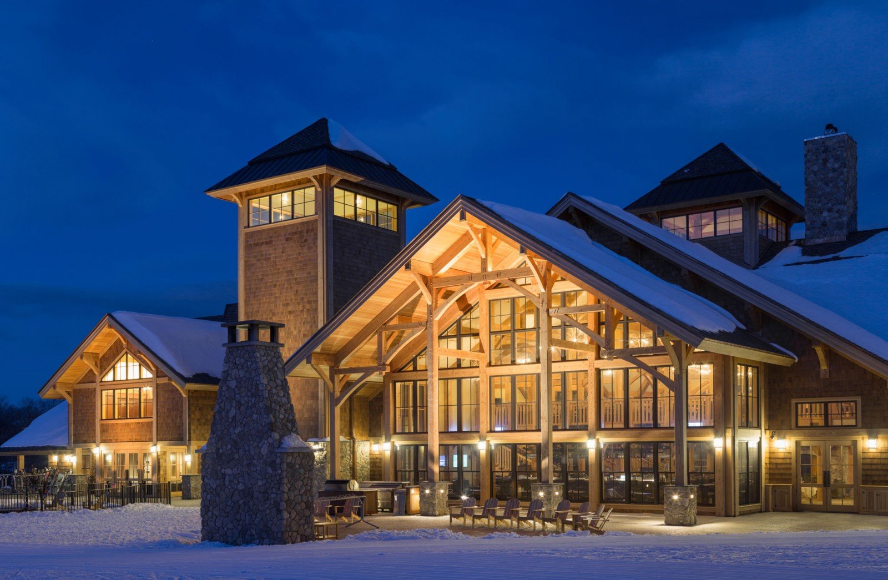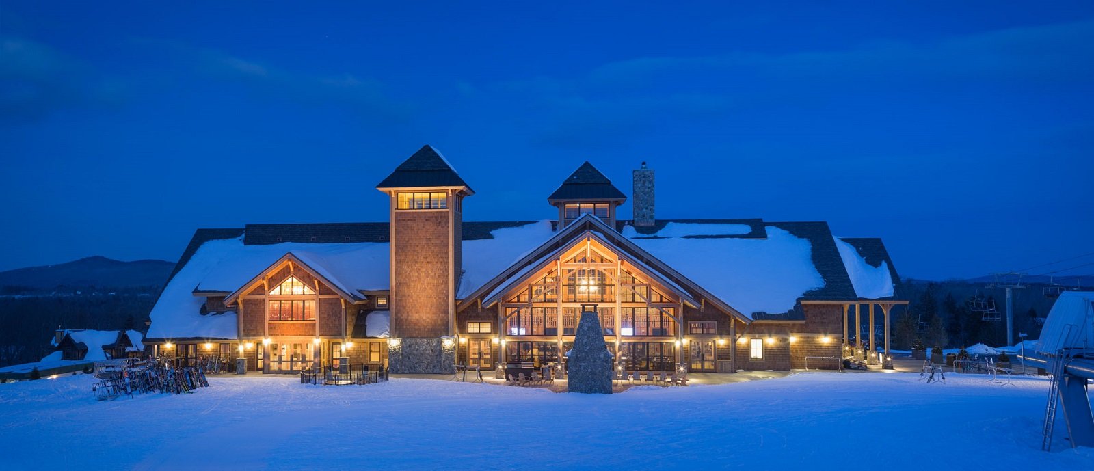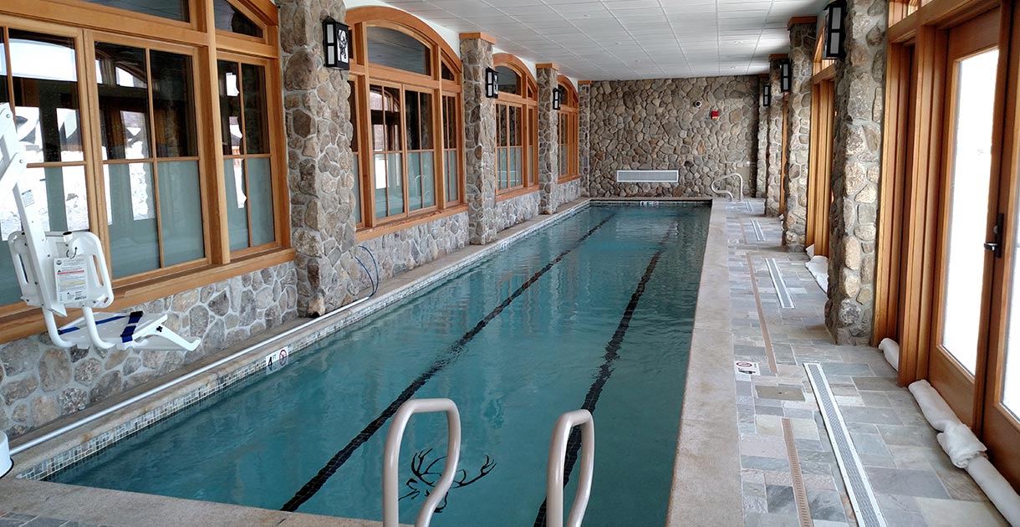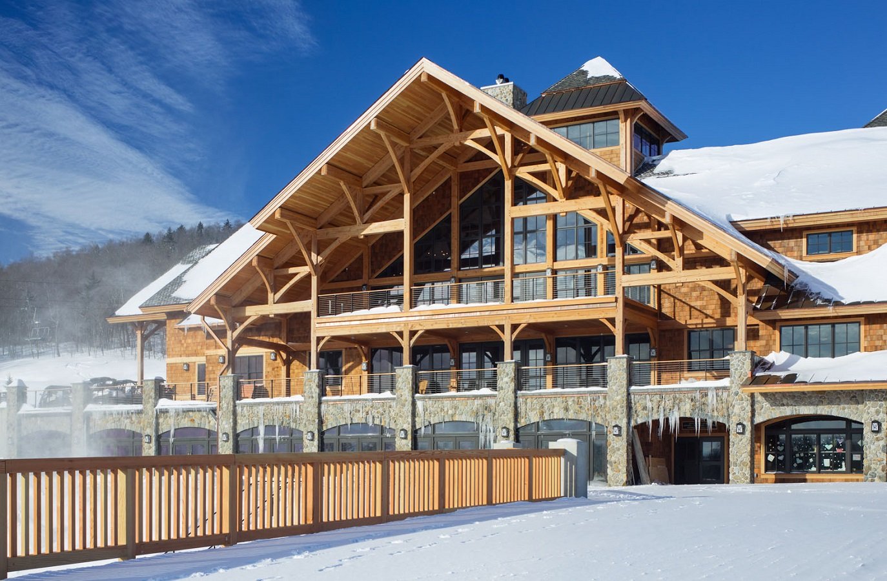COMMERCIAL
CASE STUDY

The Hermitage Club
Create a new base lodge for a private ski resort with views to the west looking up at Haystack’s Mountain’s dramatic slopes and lifts; eastward vistas sweep over the Deerfield Valley of southern Vermont and the hills beyond to New Hampshire.
PROJECT SUMMARY
Location:
Wilmington, VT
Status:
Completed 2015
Services Provided:
Coordinated site selection and design
Coordinated a community design process with multiple design charrettes and meetings
Building design and documentation
Building code research and building and zoning permitting.
Energy design and detailing to ensure efficient low energy use structures
Cost estimating, budgeting
Assistance in bidding and contractor negotiations
Construction observation including inspections, submittal review, process sketches, payments and change order review and final certifications.
A High Efficiency Private Mountain Base Lodge
This four-story 80,000 square foot building is the base lodge and clubhouse for The Hermitage Club, the East Coast’s only private ski resort. The main dining room – which lofts over 40 feet to the cupola above – seats approximately 450 guests and is warmed by an innovative fireplace, open on all four sides. Additional dining rooms serve small parties for special occasions. A Douglas Fir timber frame defines the structure inside and out. Natural red cedar shingles clad the roof and walls, and soaring high-efficiency window walls connect the inside to the outdoors.
Other amenities include:
- State-of-the-art spa
- Fitness center with a yoga room
- 3000 sf teen center
- Theater, bowling alley, and lap pool
- Daycare facilities
- Every membership has its own locker in one of five various locker rooms
Views to the west look up at Haystack’s dramatic slopes and lifts; eastward vistas sweep over the Deerfield Valley of southern Vermont and the hills beyond to New Hampshire. The “ski-to” lower level includes a retail shop, as well as a ski rental and storage facility (with ski valet service on the main level).
