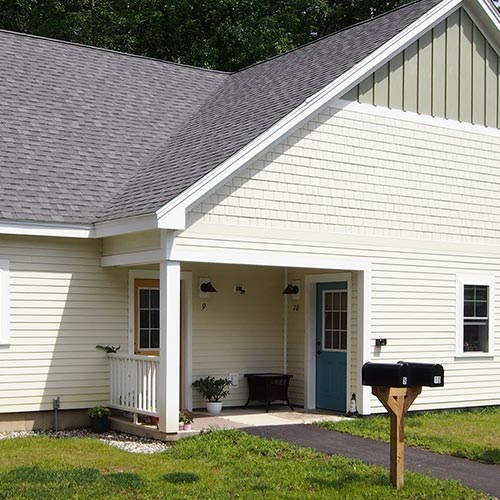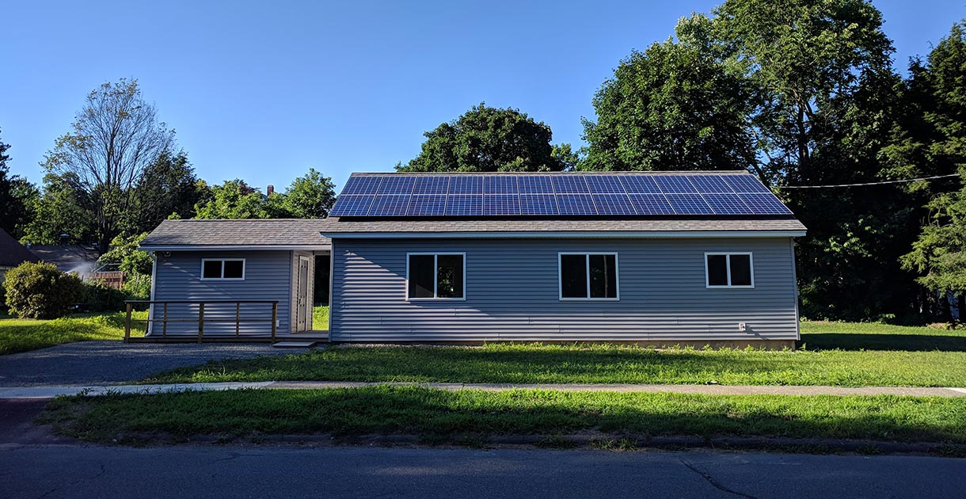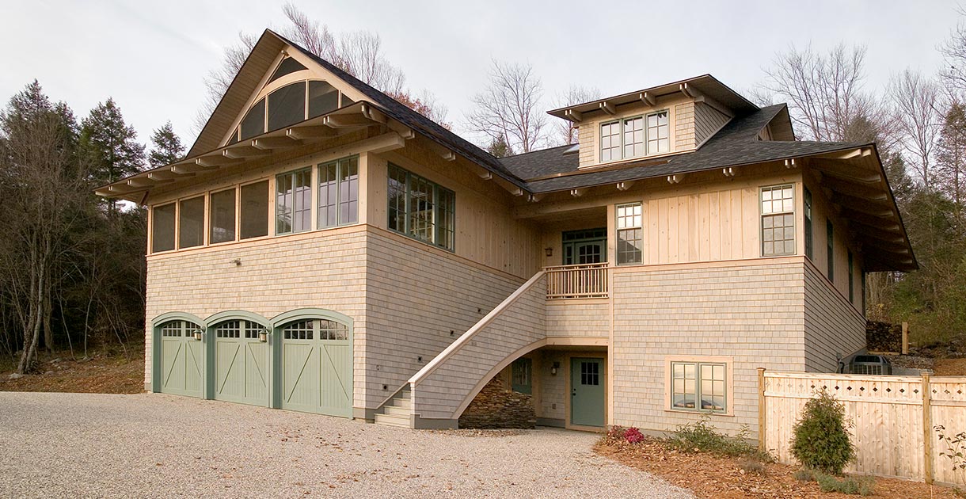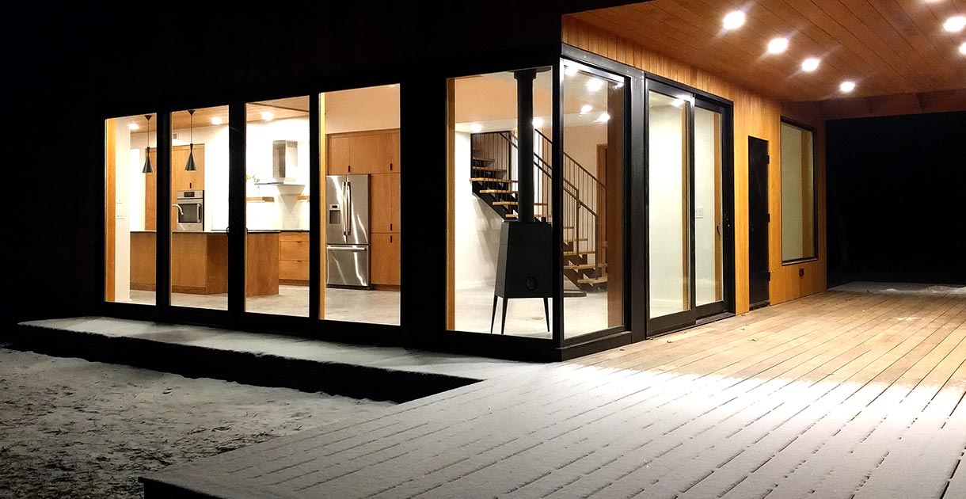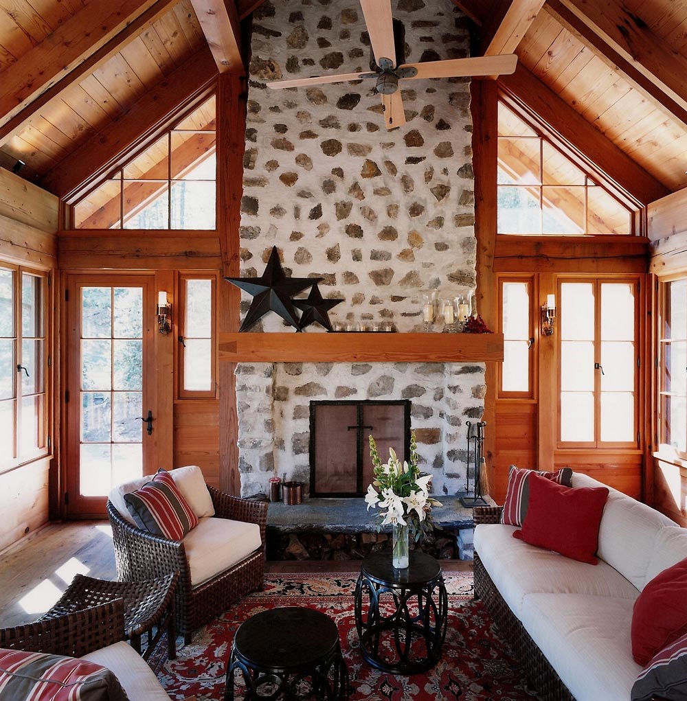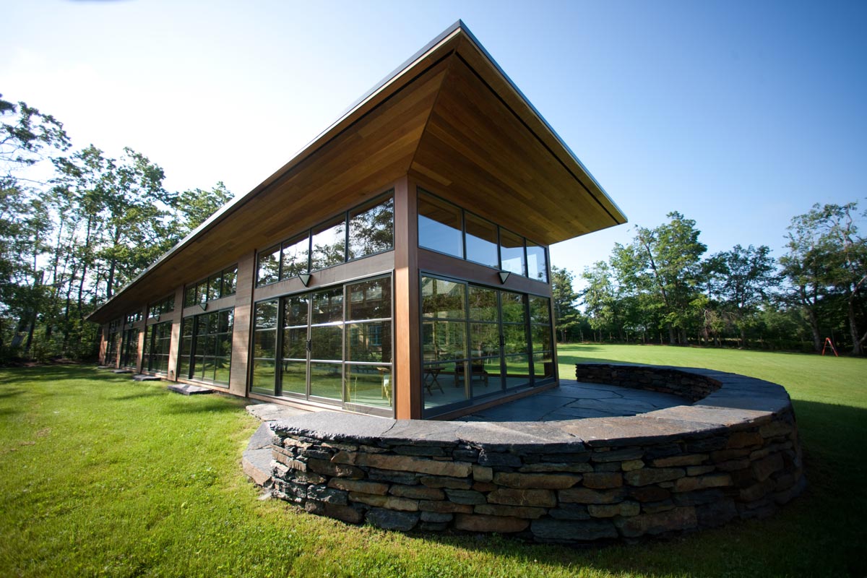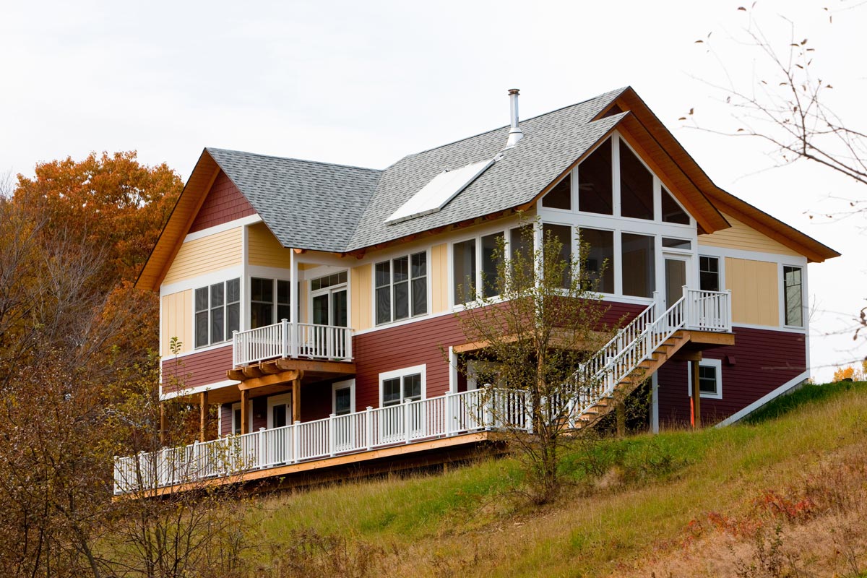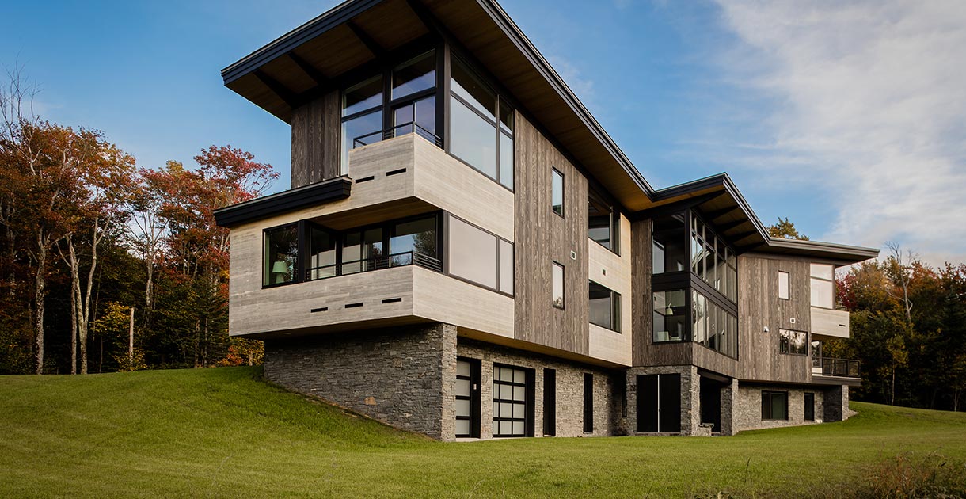Residential Home Architecture

Custom Luxury Homes, Additions and Renovations
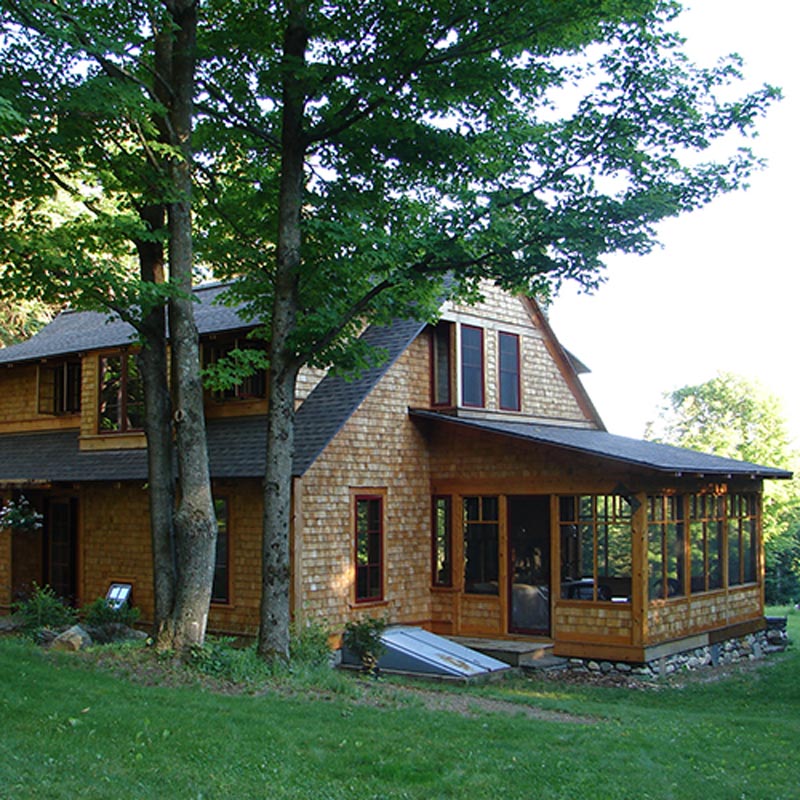
I want each project to help heal the environment and potentially be a net energy provider. What’s important in any residential home project is to make it durable, sustainable, and a memorable destination for your family and friends.
RESIDENTIAL DESIGN SPECIALISTS
Designing a custom home project takes an architecture firm that’s an active listener
Home is where life happens. It’s your space for relaxing in comfort, entertaining, and expressing your creativity. It provides the backdrop for life’s memories with family and friends. Your home reflects who you are and should be well-designed for practical and sustainable efficiency.
We start by getting to know you on a personal level. Through this empathetic approach, we gain insight into your personality and your visions, informing us why you are creating this residential space and how it will be used. Is this the home for your children to form their life’s foundations? Is this where you envision your grandchildren celebrating the holidays? Is this your first home, a transitional space, or your forever home? We use this frame to inform us throughout your custom home design, from the initial concept to the finishing touches.
Special attention is given to the natural features of the surrounding environment such as nearby forests, streams, or sunset vistas. If it’s an urban project, we study the neighboring architecture, styles, and history. We design space that defines you and your goals while complying with any local requirements for historic and natural preservation.
The fun part starts when you experience 3D modeling, letting you explore the layout, floor plan, and views by putting you into the house. Virtually, you will see the true bespoke design of the unique features of your home.
We take the time to understand you and your future needs. Perhaps you want to accommodate your multi-generational family with dedicated space that can easily be repurposed when a college-age child moves out or elderly parents go transition to assisted living.
Perhaps you want to plan for aging in place with wider doors, larger bathrooms, ease of use, modified kitchens, and adding really good lighting. All of these are important concerns to consider.
Working with Austin Design Cooperative is a different experience, as the scope of the project comes into focus, we consider your layout expectations, building materials and weigh the construction and engineering challenges to establish an efficient timeline for your project.
Request a consultation with our team and we will show you how Austin Design Cooperative is different.
Whether you are considering a luxury add-on or planning for future changes, we can design the home that is right for you. Here are just some of the ways we can bring our experience to design thoughtful solutions that help our clients enjoy and utilize their space better:
- Renovations to accommodate an in-law cottage
- Opening flex spaces for home-office or in-home schooling
- Modifying spaces for changing family needs
- Creating oversized garages/workshops for hobbies
- Building a home gym
- Adding swimming pools/hot tubs/spas
- Screening rooms/home theaters
- Designing for wine cellars or billiard rooms
RESIDENTIAL CASE STUDIES
What Our Clients Have to Say
“What would I say to somebody on the fence about hiring Austin Design Cooperative? I really feel that they are incredible, I would absolutely go with them again. It was fun, educational, and inspiring, and you get to meet some really wonderful folks. They really wanted to know what I wanted and helped me translate it into the language of architecture and building. They were instrumental in helping me refine my vision for the project.”


