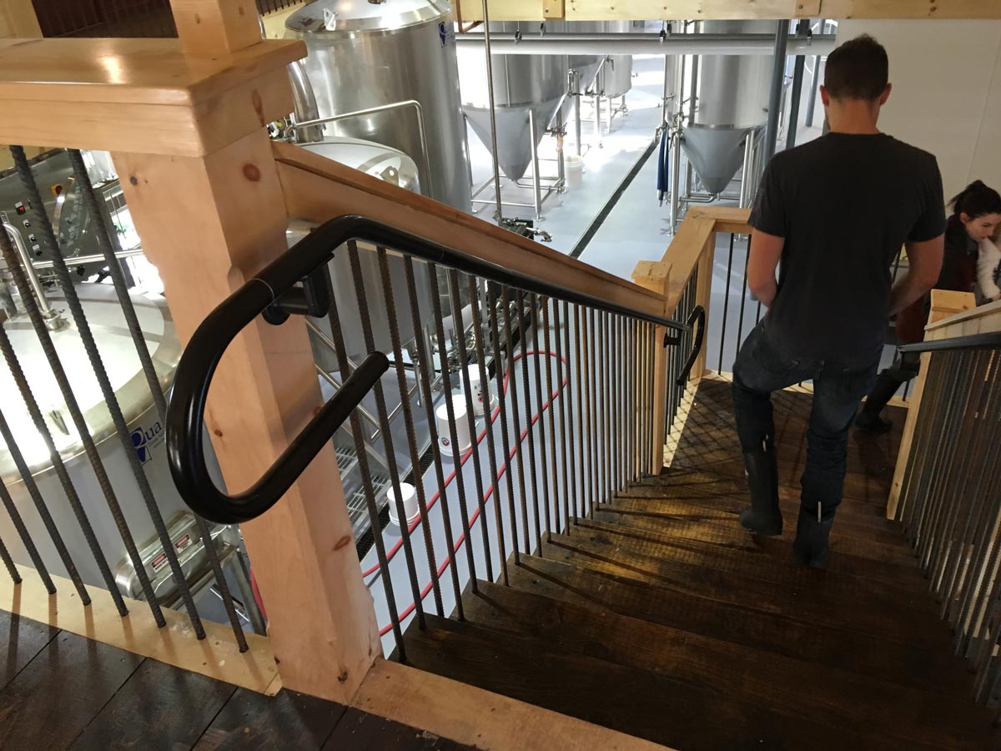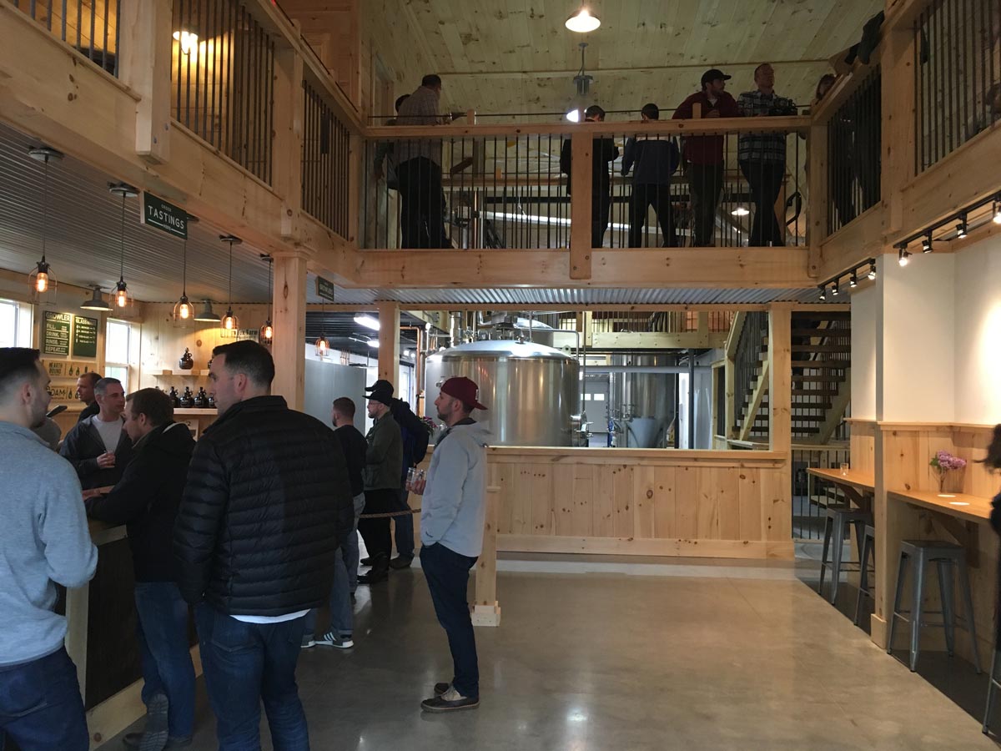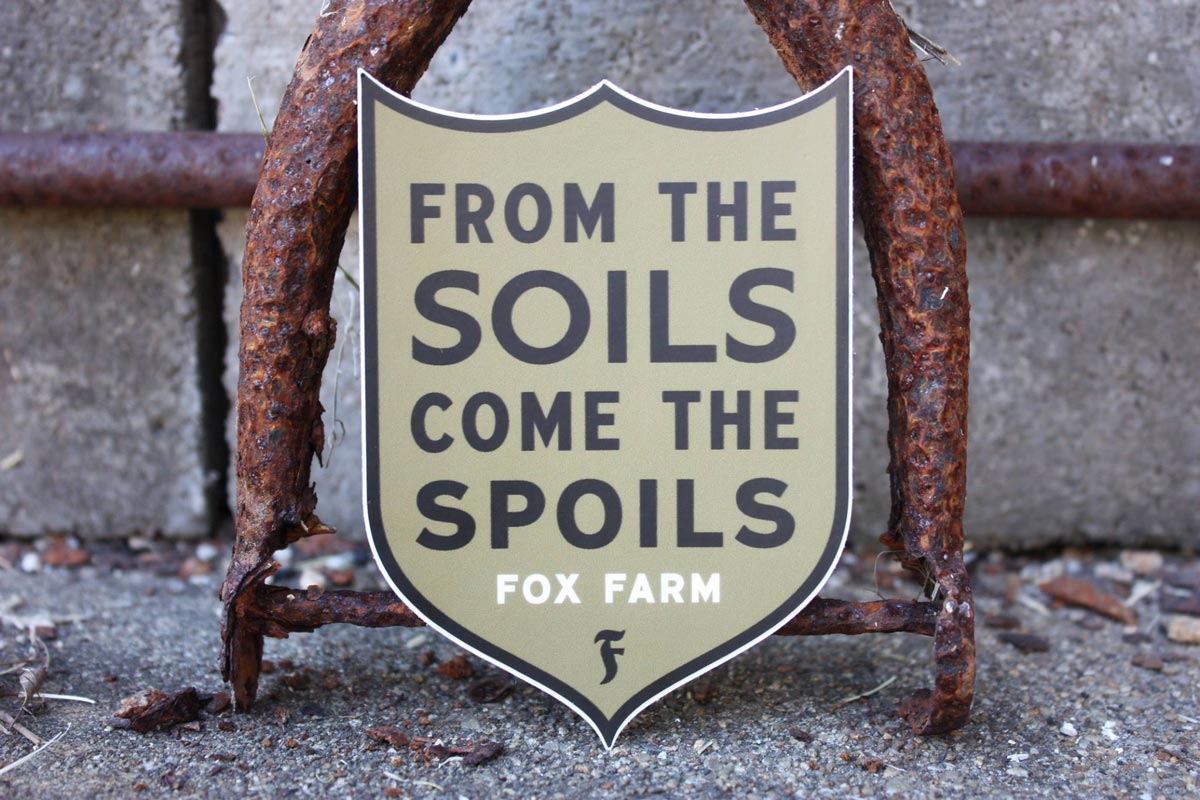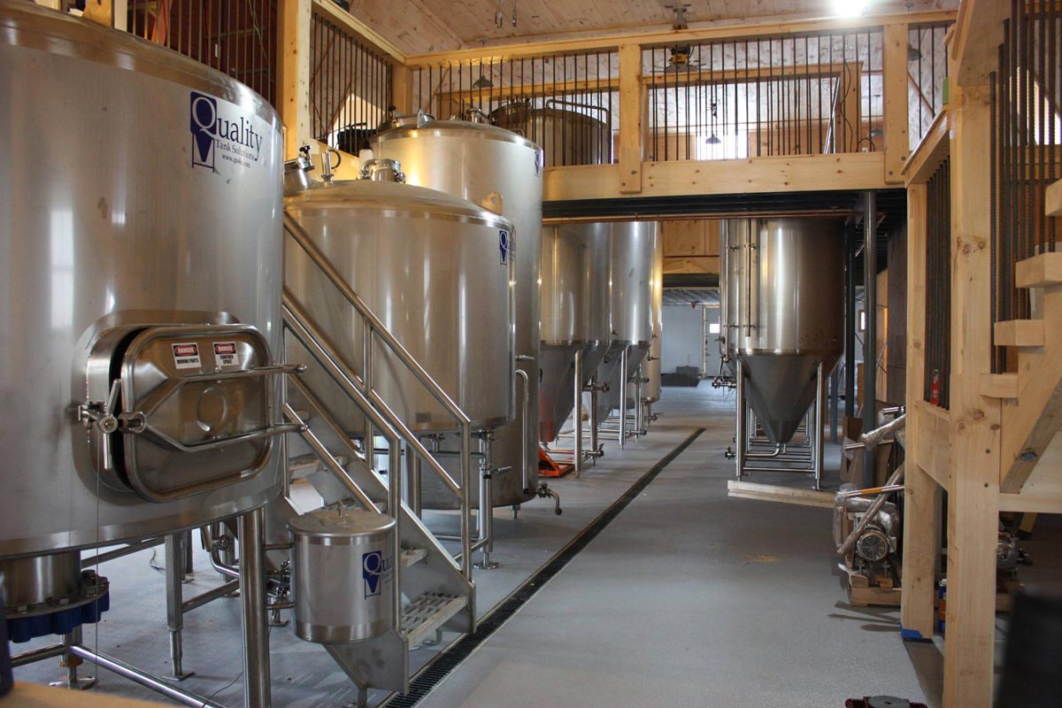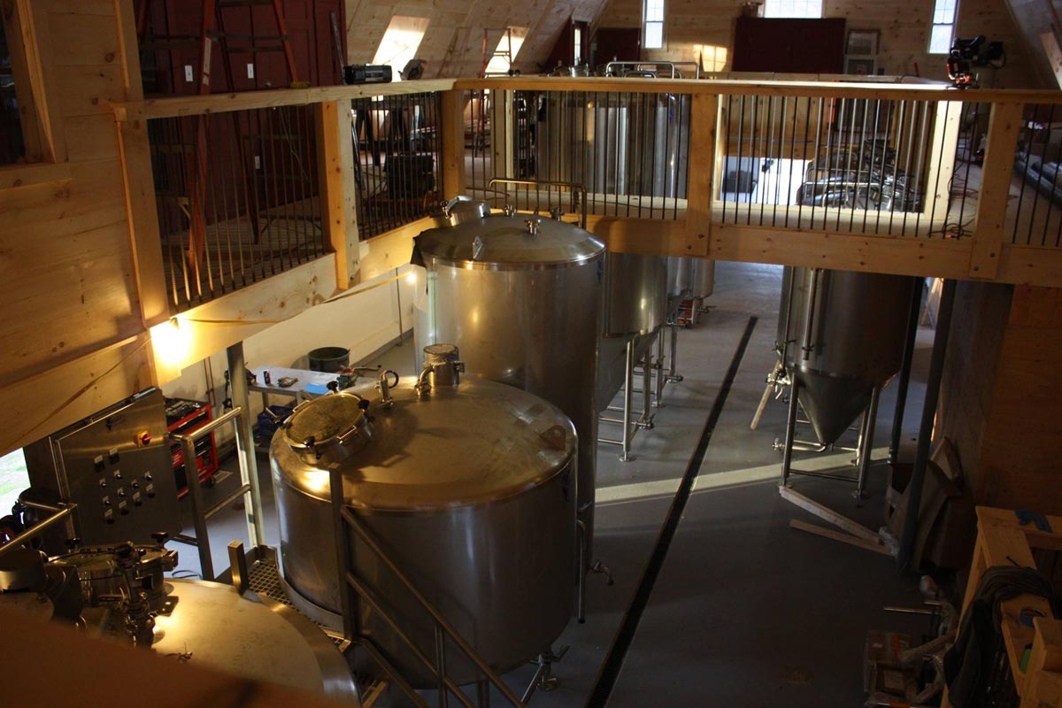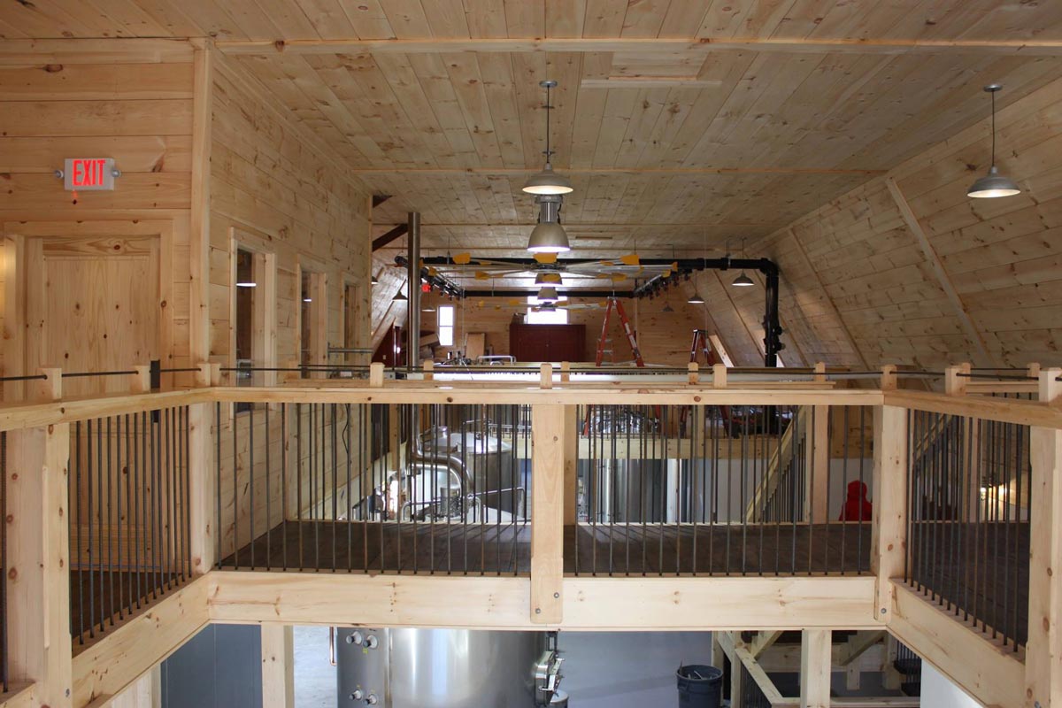BREWERY
CASE STUDY

Fox Farm Brewery
SIZE | 15 bbl | 5,300 sf
In 2017, Austin Design Cooperative had the unique task of repurposing a mid-20th century dairy barn into a brewery and taproom. The picturesque result is Fox Farm Brewery, which we had the pleasure of revisiting in 2019 to design a new stone-end, timber-frame barn to house their barrel-aging program.
PROJECT SUMMARY
Location:
Salem, CT
Status:
Completed 2017 & 2019
A Production Brewery & Taproom
Half a century ago, a dairy barn on a 30-acre farm on Salem’s Music Vale Road was filled with cows. Years passed, and in 2012 Zack Adams and his wife Laura bought the farm, with aspirations to transform it into a brewery. They built their home on the property, started a family, and started to convert the barn into what Zack calls a “far-flung” dream.
Fox Farm is a true farm brewery, with a focus on hop-forward ales, bright lagers and thoughtful farmhouse beers. With fruit-growing, barrel-aging, and spontaneous fermentation programs, they are committed to brews that hold a unique connection to the land from which they are born, expressed in their motto:
“From the Soils, Come the Spoils.”
The brewery includes a brew house, malt room, cold conditioning area, coolers, freezer, keg washing and flex space. Warm pine, rough steel, and repurposed shovel/tap handles ground the public spaces. A mezzanine overlooks the ground level and an outdoor patio welcomes visitors to enjoy the working landscape.
To accommodate Fox Farm Brewery’s constantly evolving, sophisticated barrel-aged offerings, a new stone-end barn was added in 2019, with local stone masonry laid up by a neighbor, centered arched doors on the gable, timber and steel trusses, and a pair of graceful cupolas atop the roof.
Photo credits: Zack Adams, Red Skies Photography, The day
THE CHALLENGE
Specific Challenges
Converting a 1960s dairy barn into a brewery and tasting room involves many challenges. Among them, Zack Adams and family wanted to maintain the pastoral charm and spirit of the place. One particular quandary entailed fitting the tanks into a space with height limitations. Then, as their business grew, they needed to expand to accommodate their barrel-aged offerings.
What we did – The Solution
In a nod to the brewery’s rustic origins, the public spaces of the brewery are defined by warm pine, rough steel, and repurposed shovel/tap handles. A mezzanine overlooks the ground level, and an outdoor patio welcomes visitors to enjoy the working landscape. To ensure the tanks would fit in the working area, we lowered the floor and removed portions of the hayloft. To accommodate Fox Farm Brewery’s constantly evolving, sophisticated barrel-aged offerings, a new stone-end barn was added in 2019, with local stone masonry laid up by a neighbor, centered arched doors on the gable, timber and steel trusses, and a pair of graceful cupolas atop the roof.
The site’s agricultural roots are proudly embodied by the aesthetics and offerings of Fox Farm Brewery. We like to think of this project as a prime example of attention to “sense of place” and to our client’s vision for the visitor’s experience.

