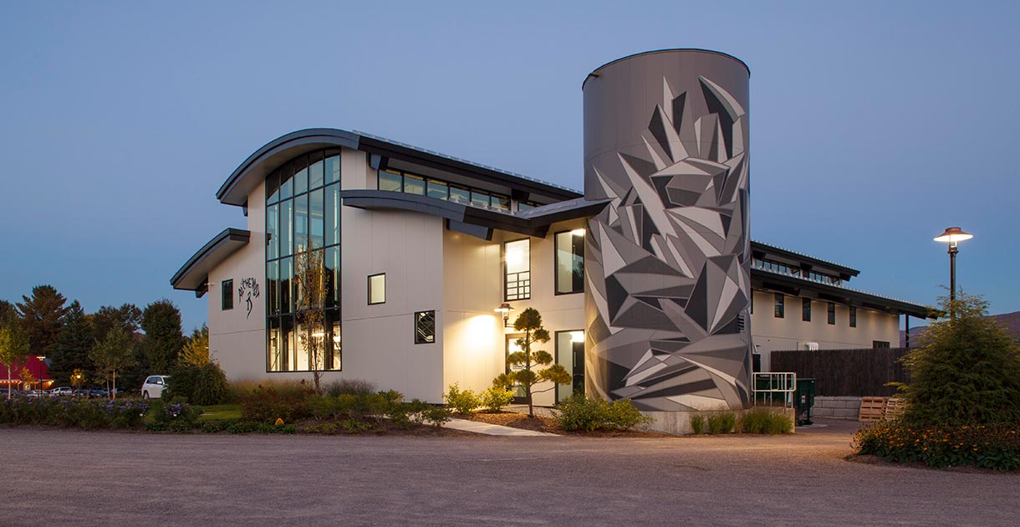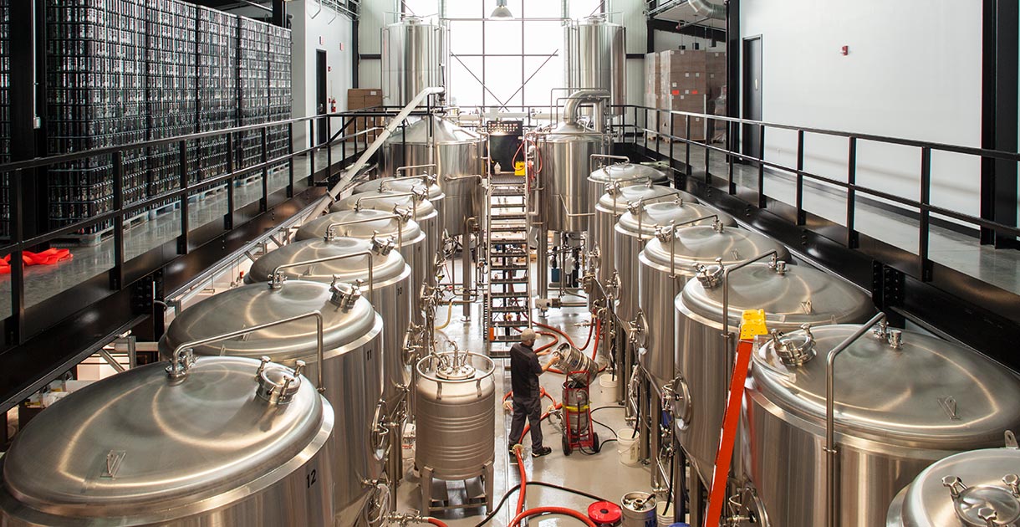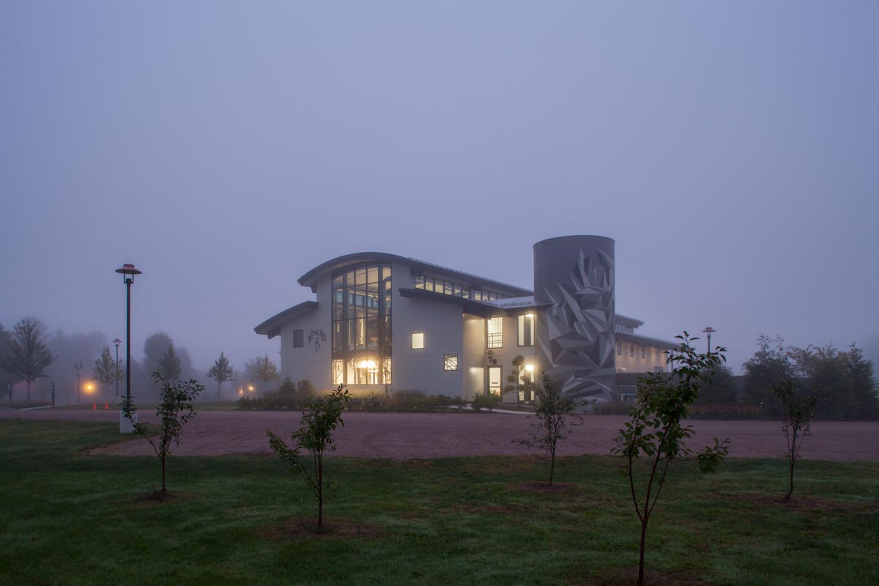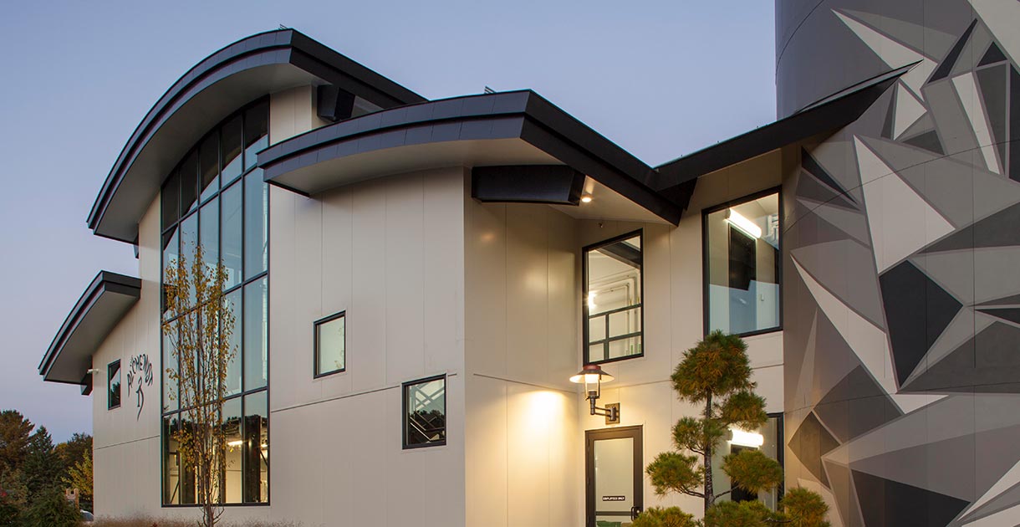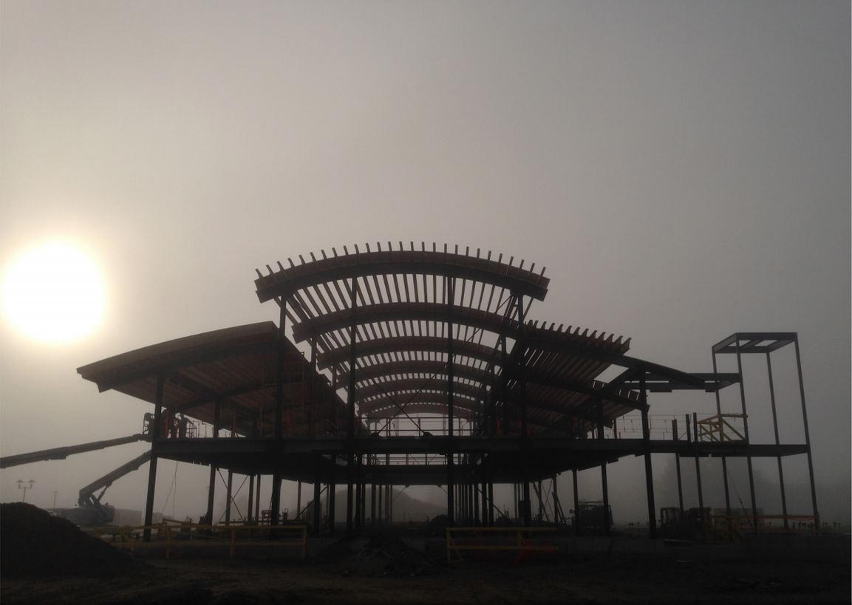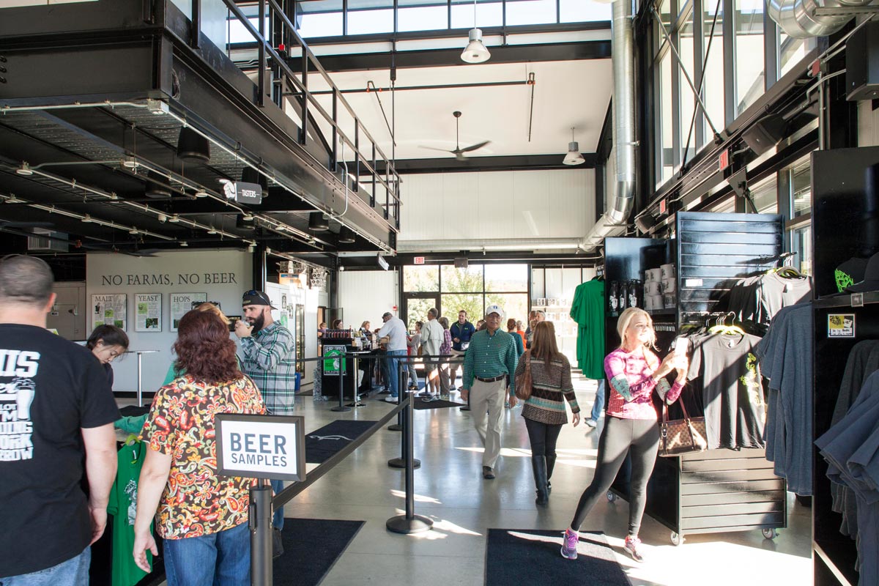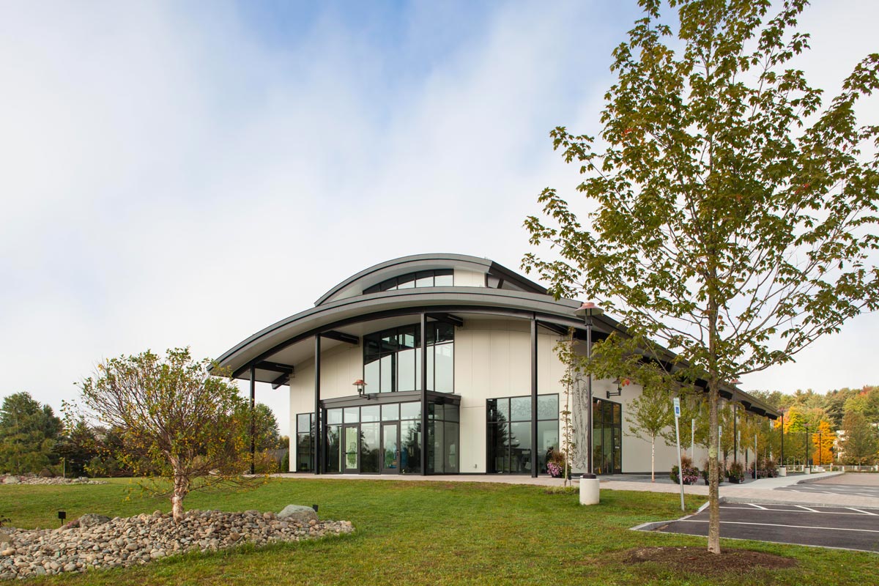BREWERY
CASE STUDY

The Alchemist
SIZE | 30 bbl | 15,000 sf
John and Jen Kimmich, owners of The Alchemist, sought a simple but elegant structure that would integrate with the Vermont farmscape yet create an iconic, memorable experience for both their employees and their customers. Austin Design Cooperative worked with them to create a brewery that accommodates their production and packaging facilities, staff offices and amenities, as well as a tasting room and retail space.
PROJECT SUMMARY
Location:
Stowe, VT
Status:
Completed 2016
Services Provided:
Architecture
Interior Architecture
Interior Design
Lighting Design
Custom iron/steel design
Site Design
Landscape Engineering
A Production Brewery & Retail Center
The Alchemist is filled with both the magic and science worthy of its name. Half brewery and sales, and half mecca and funhouse, The Alchemist arguably placed Vermont beers in the pantheon of world-class breweries with their game-changing Heady Topper Double IPA. As their offerings grew, so did their following, leading to our working relationship as we designed a state-of-the-art brewing facility and user-friendly store front. The Alchemist never disappoints with its beer, its brand, or its fun. Go for a visit and you’ll enjoy an exemplar of form and function.
THE CHALLENGE
Specific Challenges
For owners John and Jen Kimmich, the chief requirement for The Alchemist was that the brewery would be, simply put, a good place to work. They sought a unique space, inspired by the vernacular architecture of Vermont’s quintessential barns, with plenty of light and attention to workflow. The predominantly steel-framed building needed to be highly energy efficient, durable, and sustainable. Located in picturesque Stowe, Vermont, the project also entailed navigation of the state’s environmental regulations regarding development.
What we did – The Solution
Austin Design Cooperative answered the challenge of paying homage to the classic architecture of Vermont farms with a simple but elegant barnlike structure with curvilinear roof forms and a high center area. To round it all out, a farm like silo for storage accompanies the main structure. A glass curtain wall at the end of the building, along with clerestory windows, maximizes natural sunlight and ventilation in the workspace. We worked with a team of engineers to achieve energy and sustainability goals; we reviewed local building and zoning codes and Act 250 requirements to ensure all regulations were followed. The result is a distinctive monument to great beer and the people who craft it.
Our role as architects is to align the physical building with the vision and values of the people who will spend the most time there. For The Alchemist, we created a space that would foster their work culture and celebrate their commitment to sustainability, inclusivity, and community.

