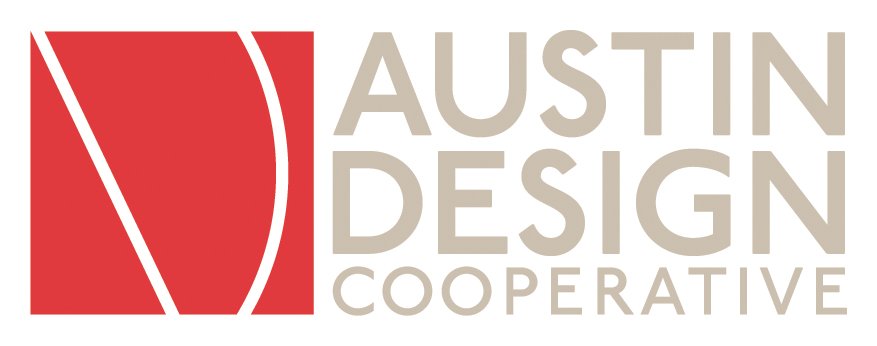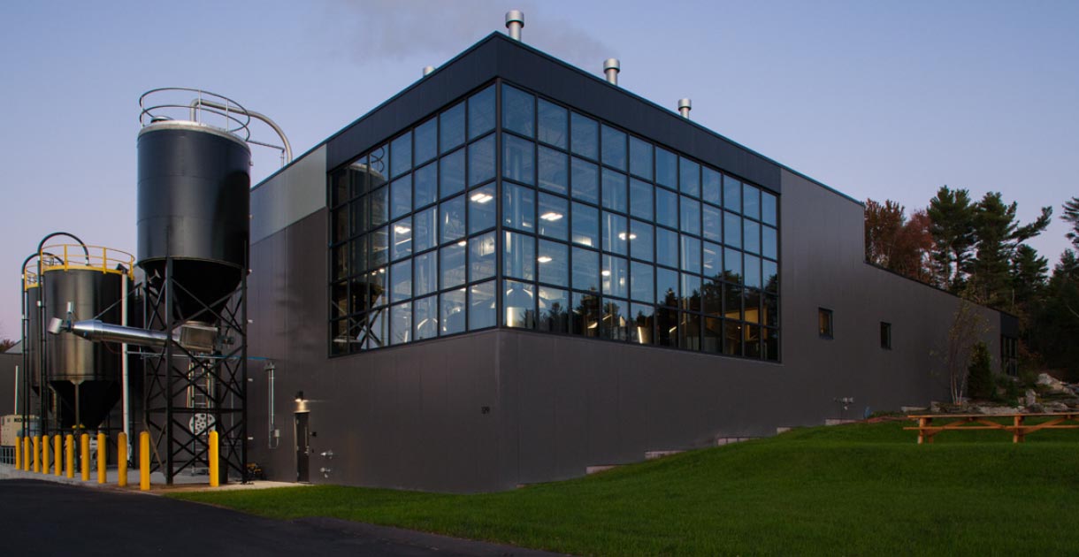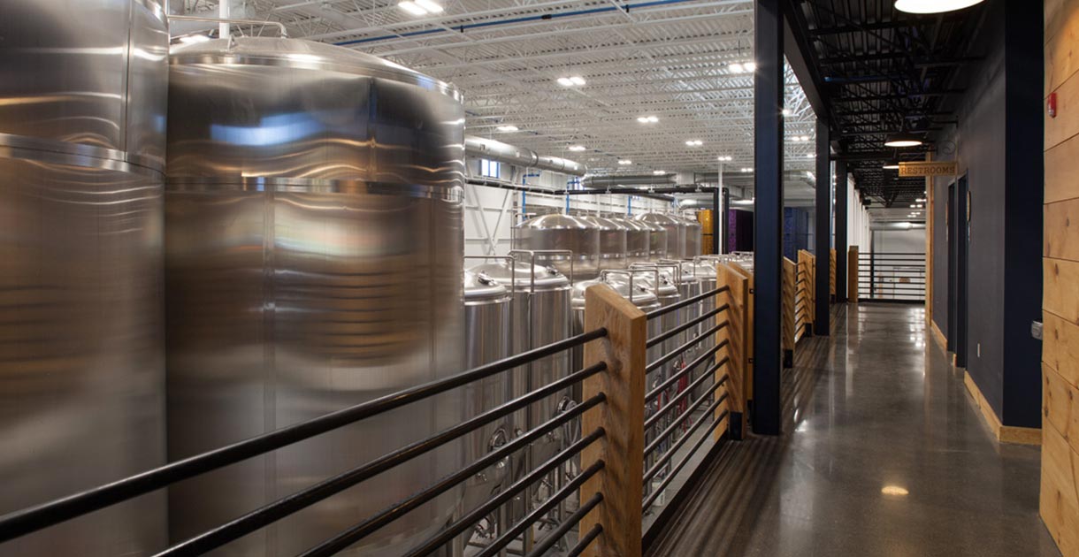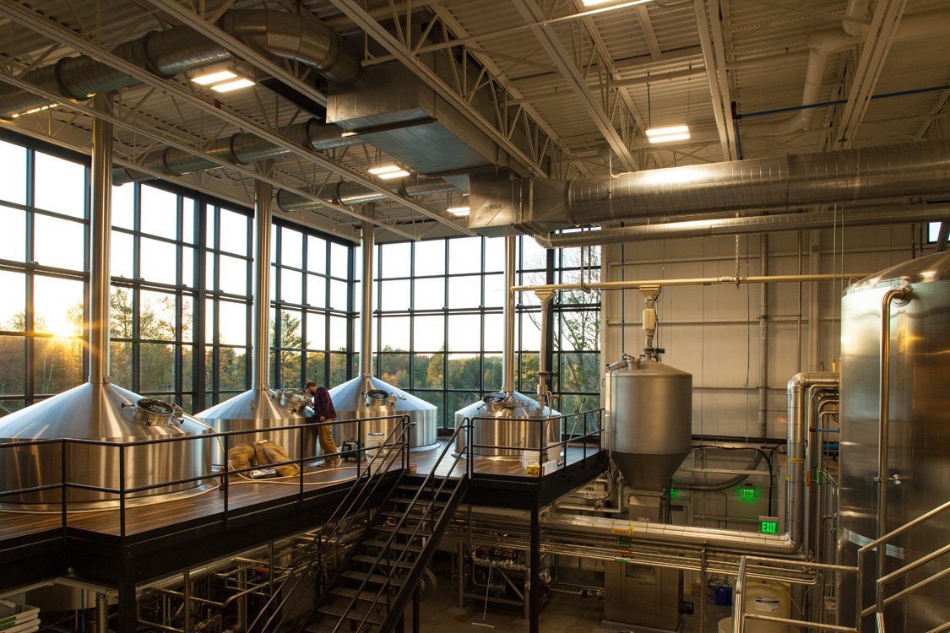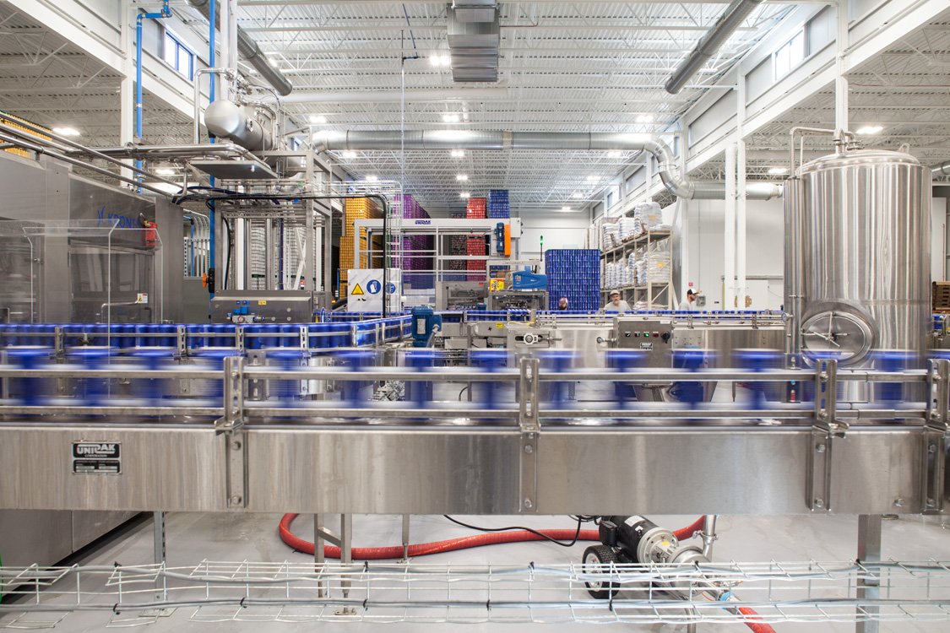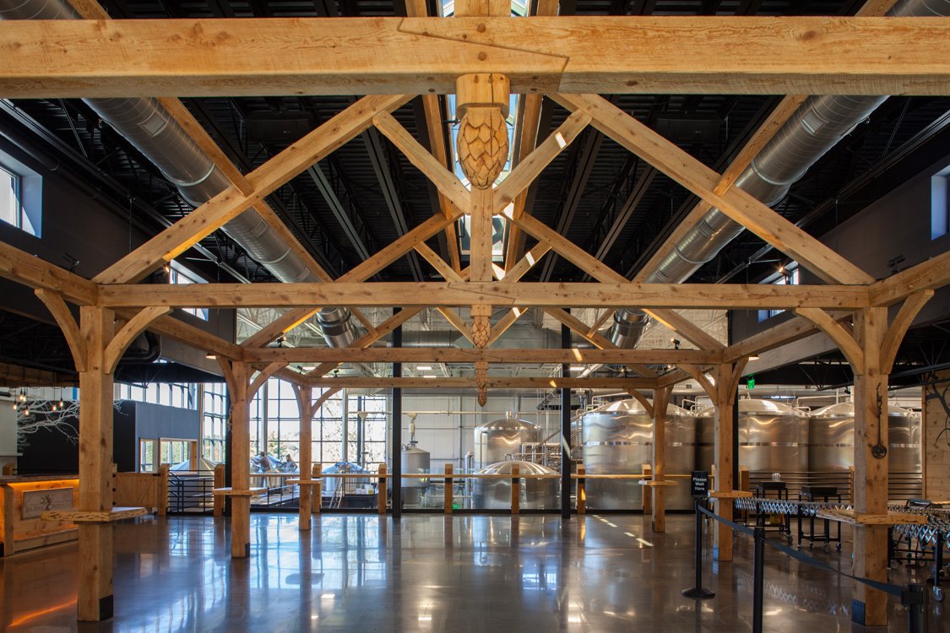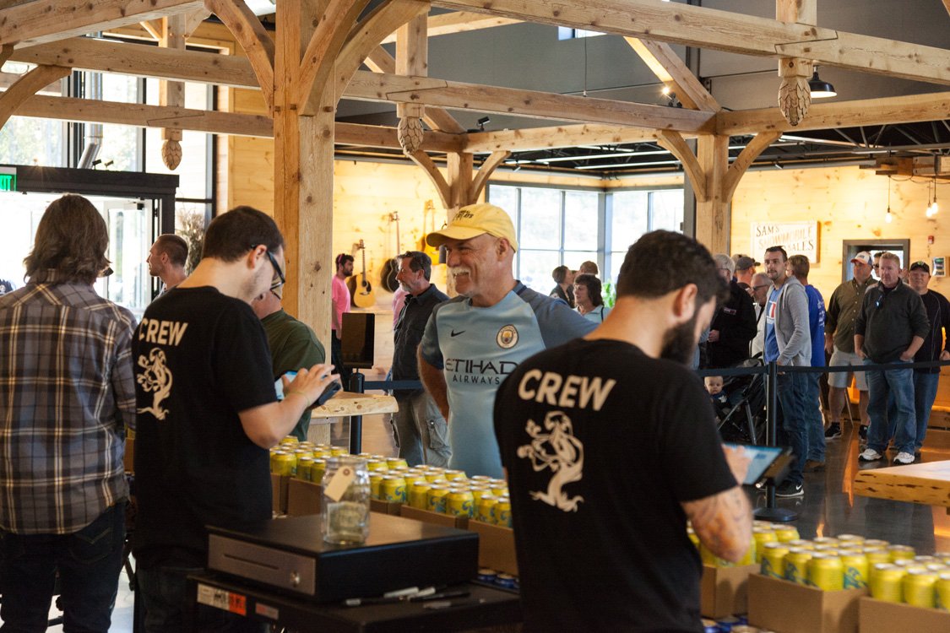BREWERY
CASE STUDY

Tree House Brewing Company
SIZE | 50 bbl | 54,000 sf
Wildly successful and growing rapidly, Tree House Brewing Co. faced the challenge of maintaining the craft nature of what they do while expanding to a large, modern facility. That’s where Austin Design Cooperative comes in.
PROJECT SUMMARY
Location:
Charlton, MA
Status:
Completed 2017
Services Provided:
Full architectural services
A Production Brewery & Retail Center
Tree House Brewing Co. was founded in central Massachusetts by three friends: Nate, Damien, and Dean. Critically acclaimed and much in demand for their fruity, cloudy IPAs, wild fermented beers, and barrel-aged stouts, six of their styles have ranked in the Top 25 on Beer Advocate – including #1, Good Morning, an Imperial Stout. Having started in a barn in historic Brimfield, they moved to a family-owned farm in nearby Monson in 2014, built a brand-new 10,000 sf brewery, and almost immediately began to outgrow it. And the lines of fans did not stop coming…
Austin Design Cooperative had already begun working with the partners on their next step, an equally-sized warehouse and cold storage building, when the three friends decided to re-think their trajectory and go for the prize. Seventy acres with excellent access was located in Charlton, MA, and we began the task of designing a brewery to accommodate a bright future and a retail visitor’s center to host the throngs of beer enthusiasts. Industrially efficient where it needs to be, and quintessential Tree House on the public side, this will be a popular and rewarding destination for a long time.
THE CHALLENGE
Specific Challenges
Tree House Brewing started out as a modest farm operation, then exploded in popularity, and the company had to move quickly to meet the demand. One of the biggest design quandaries early on was: how to remain true to their roots while thinking ahead to inevitable future growth spurts. They really wanted to maintain the character and intimacy of being small, but they also needed modern advancements in their equipment and space. Another challenge was the site itself—a hillside surrounded by forest.
What we did – The Solution
We worked with Tree House to design a state-of-the-art brewery that would turn out to be five times the size of their former facilities. The striking facade instantly makes an impression on visitors that they’ve arrived at a modern and forward-looking player in the craft beer scene. And as they step inside, they’re presented with a space that handsomely balances this spirit of innovation with the sensibilities of New England tradition. To honor Tree House Brewing’s rural beginnings, we designed a rustic, timber-frame bar area, where their faithful fans and new converts alike would feel connected to the earliest ideas of the brewery. By situating the tasting area above the brewing floor, visitors are given the tree-house effect of looking down on things. (See what we did there?)
One of the dynamics we wanted to capture was the site’s gorgeous sunset. Instead of flattening the entire area, we built into the hill, so upper portions of the building could take advantage of the natural elevation over the surrounding forest. We angled the building and installed a glass curtain wall at the corner of the brewing facilities. While it also serves the practical purpose of allowing natural light into the building, it gives both employees and customers alike a stunning view as the sun’s golden light spreads over the forest canopy. Outside, Adirondack chairs are arranged to catch this honeyed moment as well.
We reflect on our work with Tree House as an achievement of successfully balancing big goals with thoughtful attention to the finer details. The result is an ultra modern brewery with a rustic retail interface and an experience unlike any other for visitors. The Charlton brewery truly is a destination.
