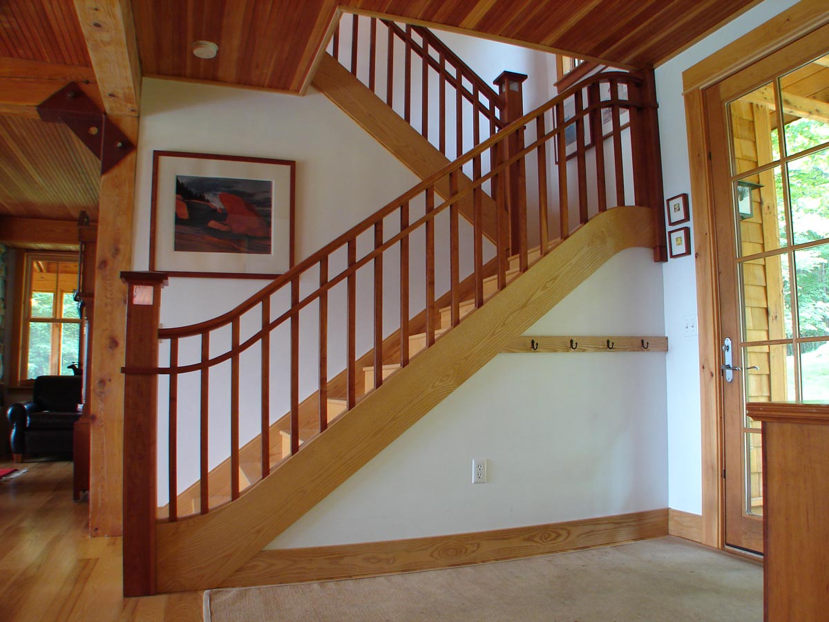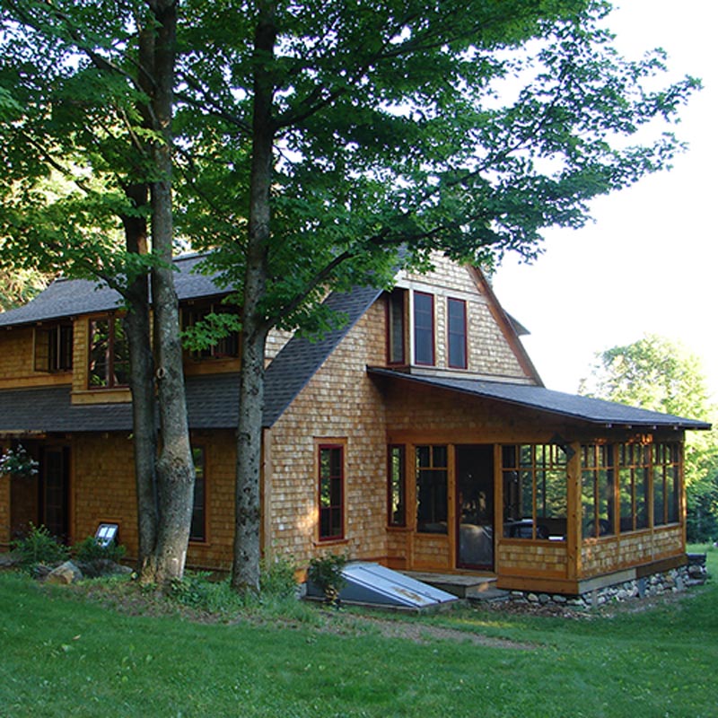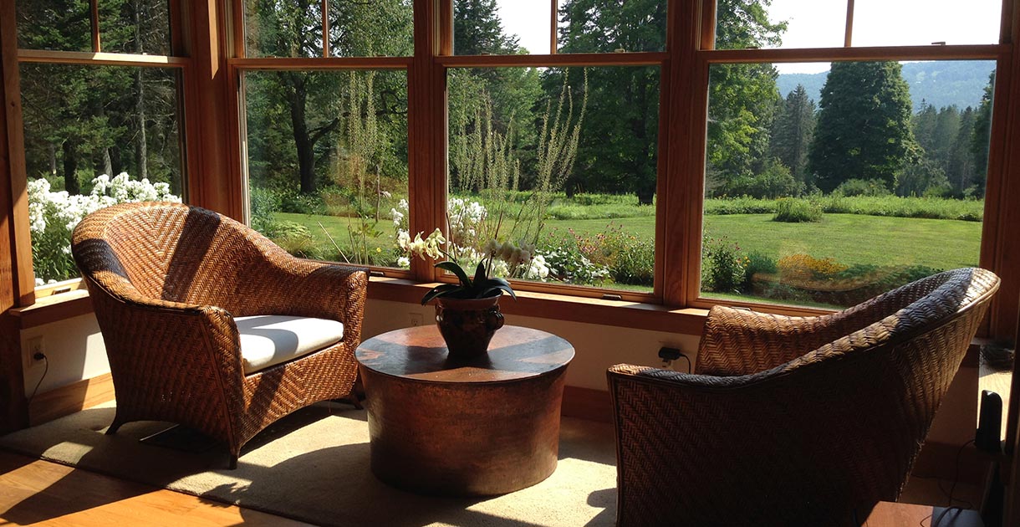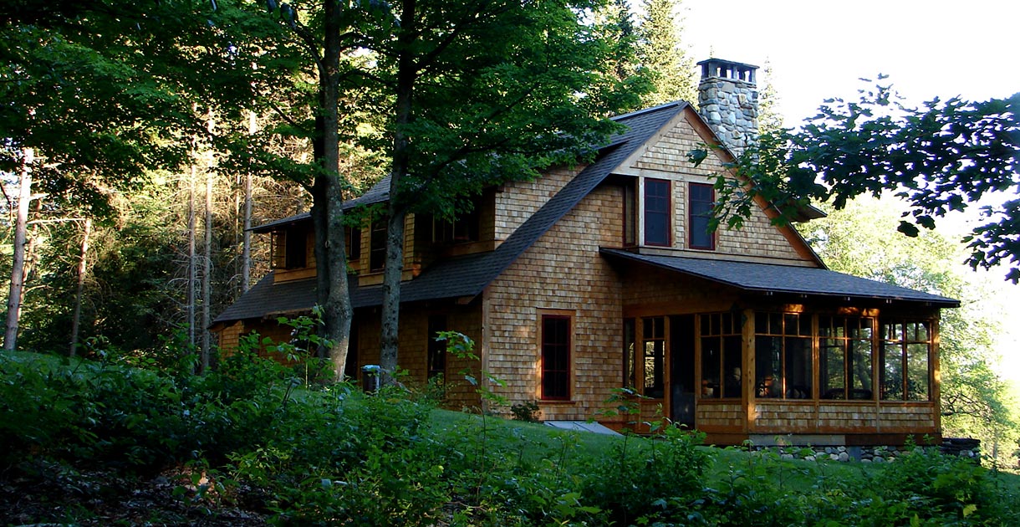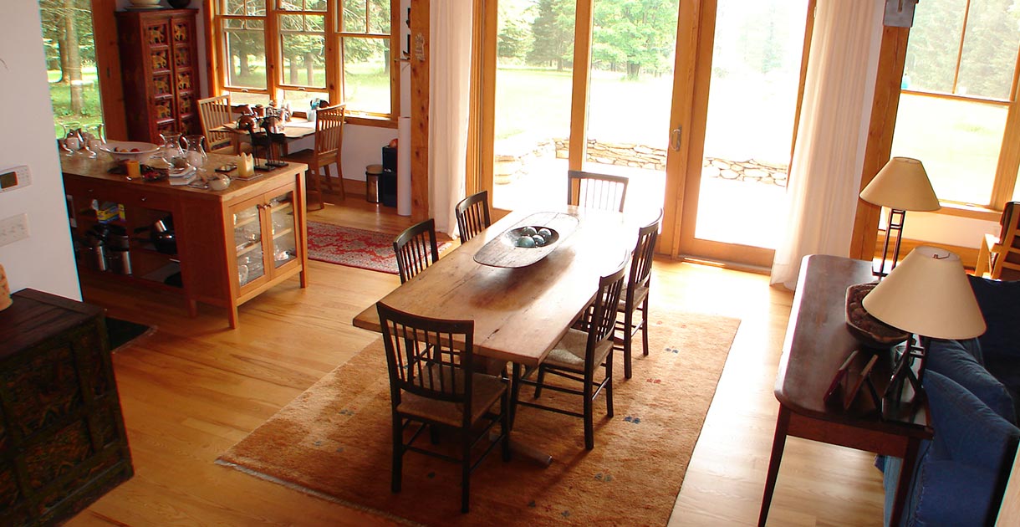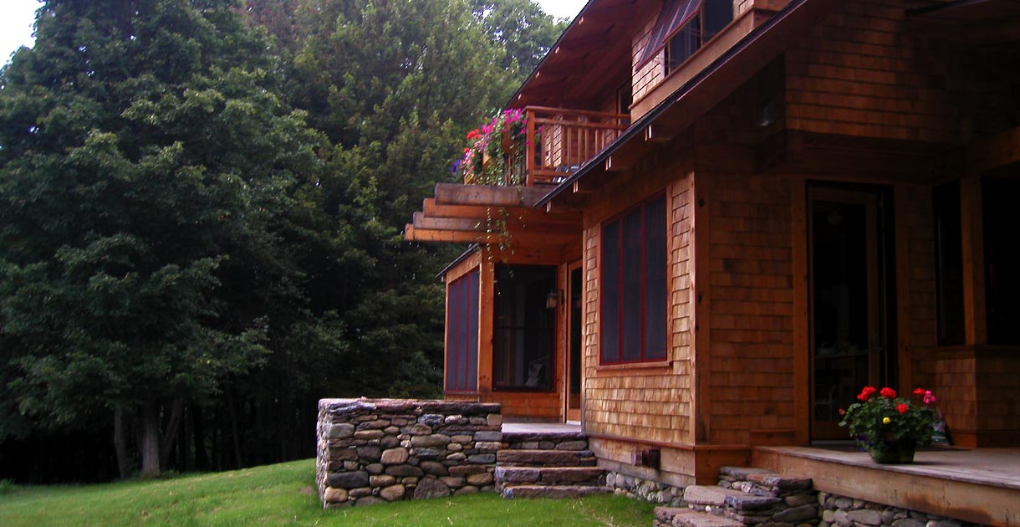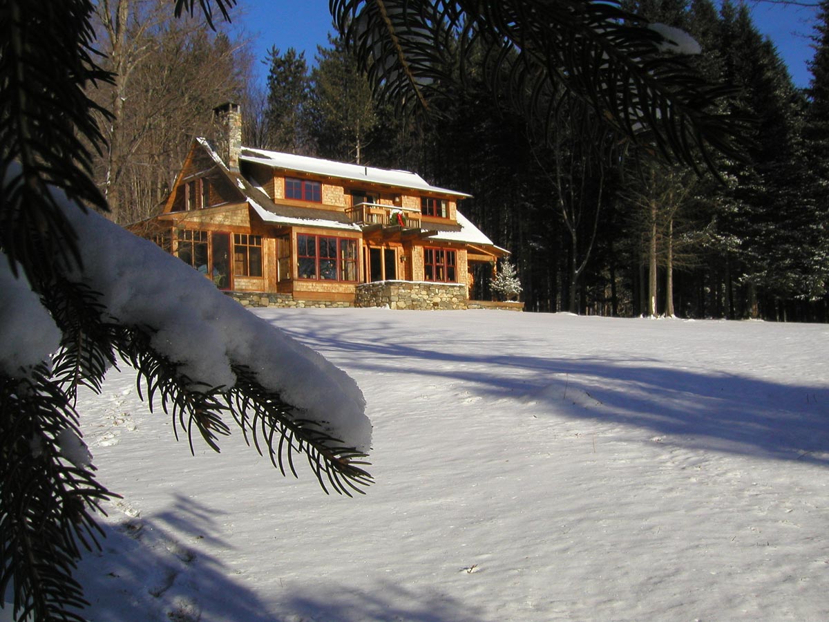RESIDENTIAL
CASE STUDY

Architect’s Retreat
This is a case where we were our own clients and the general contractor. This was the second home that Joan and Bill, as design professionals and life partners worked together designing the house and site, we were our own general contractors and carpenters.
PROJECT SUMMARY
Location:
Colrain, MA
Status:
Completed 2004
Services Provided:
Architecture
Site Design & Landscape Architecture
Interior Design
Permitting
General Contracting
Construction Observation
Energy Analysis
A Luxury Secluded Second Home
Unlike the old adage: “build a house, lose a spouse”, the process strengthened our relationship as we brought our shared home into reality. Most of the time, we agreed on design decisions, but when we didn’t, it was fierce. We solved that problem by allowing each other to have total control over certain spaces. It was so important to get it right, and we did get it right, because this was going to be our last home, the place that we would live out the rest of our lives together, and it wasn’t our last house after all.
The site was perfect:
Protected by woods and a knoll to the north and open to a sloping meadow to the south, this Arts & Crafts-inspired home was designed to accommodate a blended family with four grown children and several grandchildren. Open living areas and a master suite were placed on the first floor where wood ceilings and a stone fireplace create warm, cozy areas for gatherings. Four additional bedrooms for guests are nestled into the second floor. The careful arrangement of spaces creates opportunities for interaction, while also respecting the need for privacy. From the house, large windows and glazed doors open to porches and decks, offering ever-changing views of the countryside.
THE CHALLENGE
Specific Challenges
We had several challenges:
- a tight budget
- designing a modern house that still met the covenants requiring a traditional home
- being our own builders while working fulltime
- assembling a support team of tradespeople to support us
- designing a home that gave us privacy, especially when children and grandchildren were visiting
- creating a supportive interior environment that could be adapted as we aged and our physical abilities waned
We were able to stay on time and on budget even with a three week trip to Italy during construction. Everyone involved had a sense of ownership in the project, so construction proceeded smoothly.
We began by selecting the house location at the toe of the protective wooded knoll to the north with a view to the hills beyond our southside meadow thus providing us with abundant passive solar gain. We planned for single level living with the master bedroom in it’s own private ell. Above the open plan kitchen, dining, and living area, were four bedrooms, another living room and bathroom. This allowed visiting children and grandchildren a space of their own to retreat to and provided sound separation so that we could sleep while they were staying up talking, playing games and watching movies. The kitchen layout functioned well for a single person or the whole family working together. Two porches, one open and one a three season room as well as two decks provided for a variety of indoor/outdoor spaces. Eight foot high doors and windows provided great views out and an ample amount of light in. Wooden ceilings and the fieldstone fireplace provided cozy warmth and comfort. It was the kind of home that you never wanted to leave.
What Our Clients Have to Say
“We ended up being our own best clients and built a house that we adored as did our family and friends. We were close to our build team and the build was mostly joyous, a quality that became infused into the fabric of the home. Our home bonded to the land in an intimate way such that we had comfort and shelter and a strong connection to a very lively outdoors. While it turned out not to be our forever home, it opened the door that allowed us to build a forever home on ground sacred to Joan’s family.”

