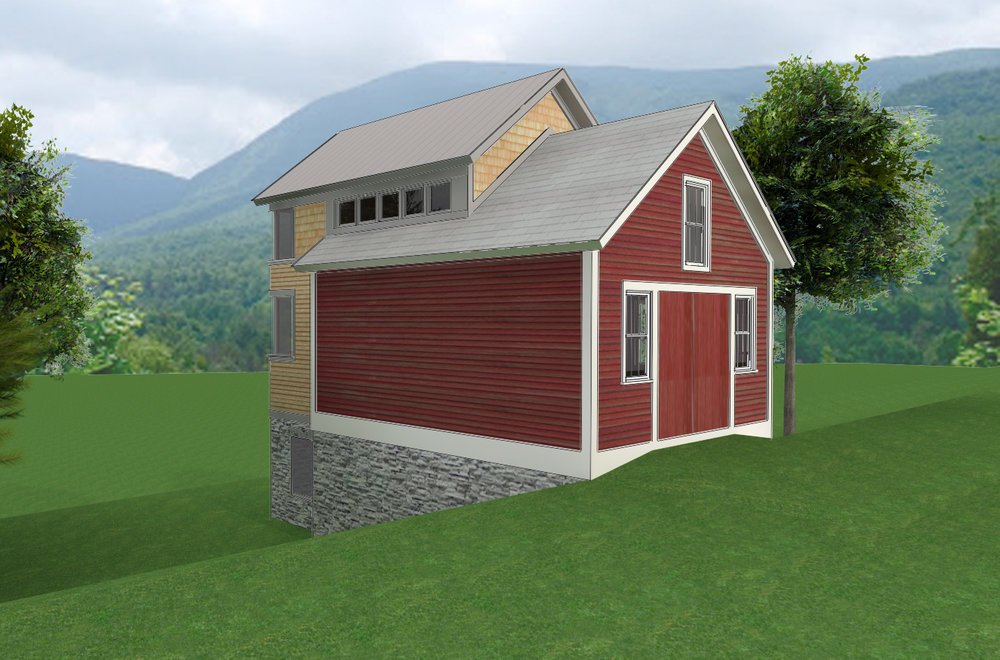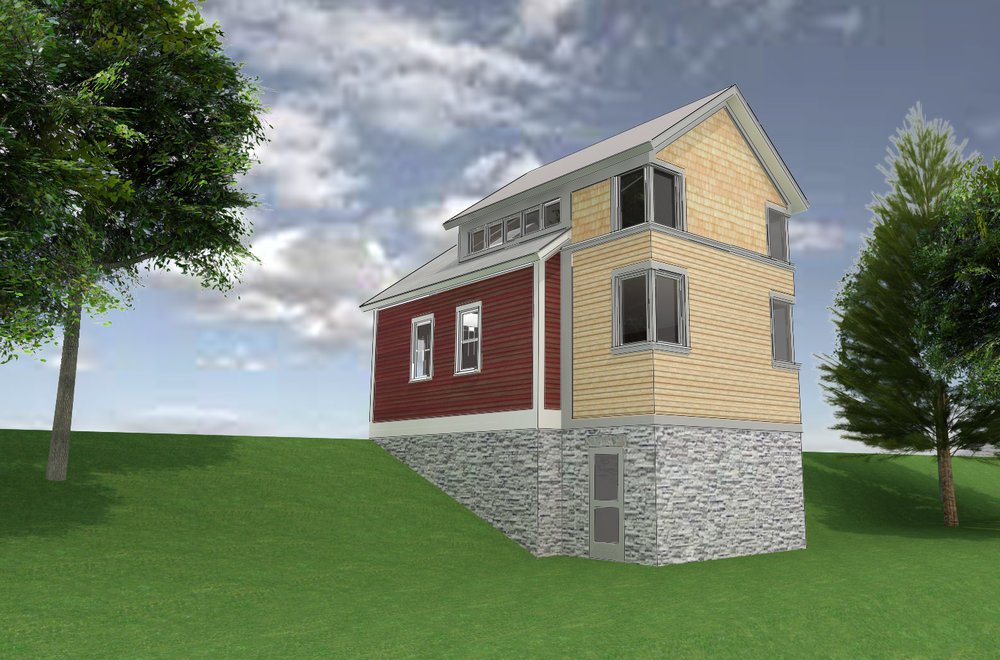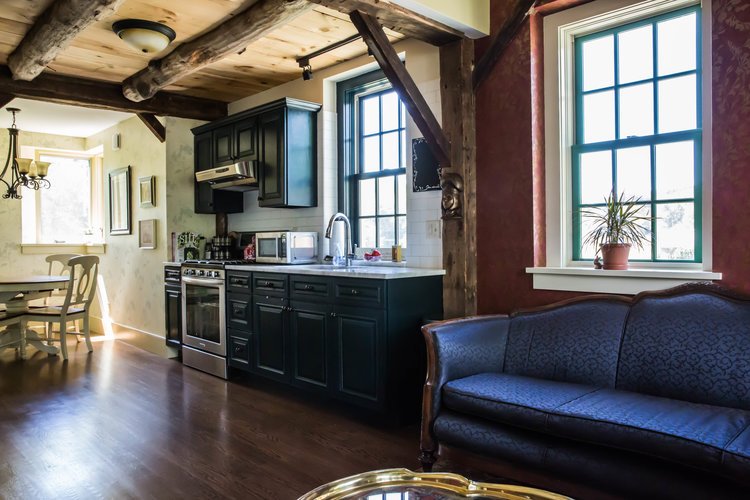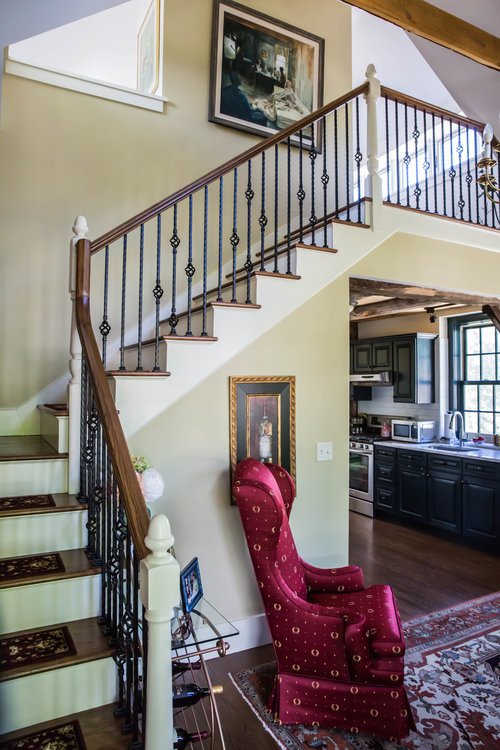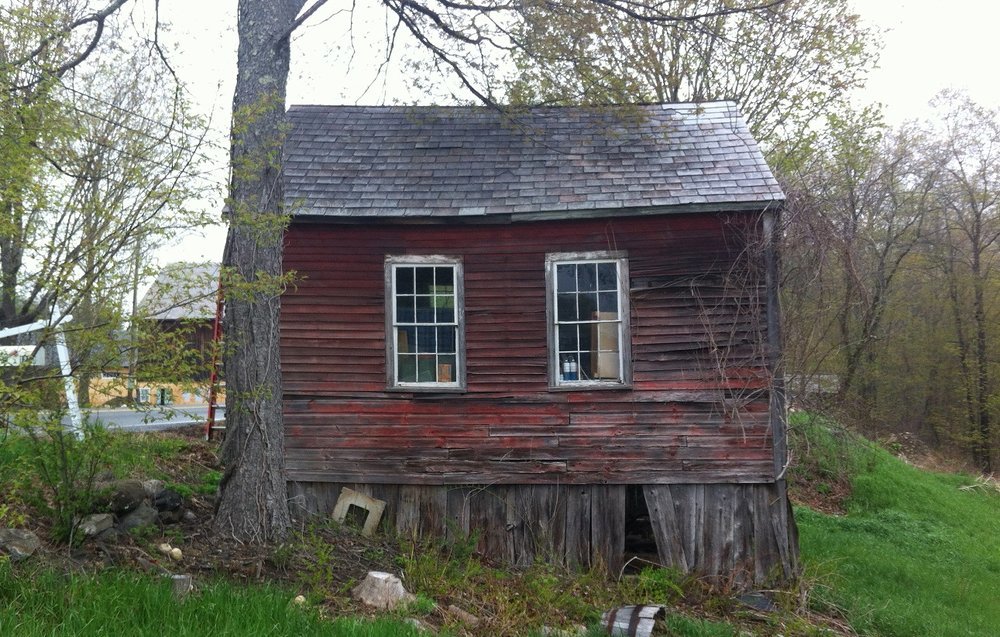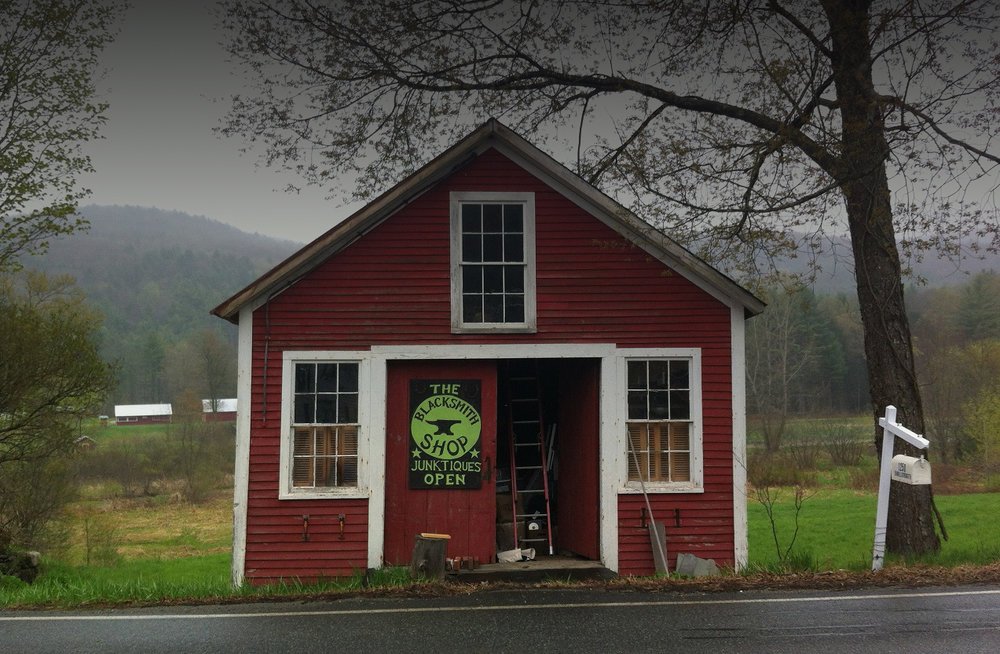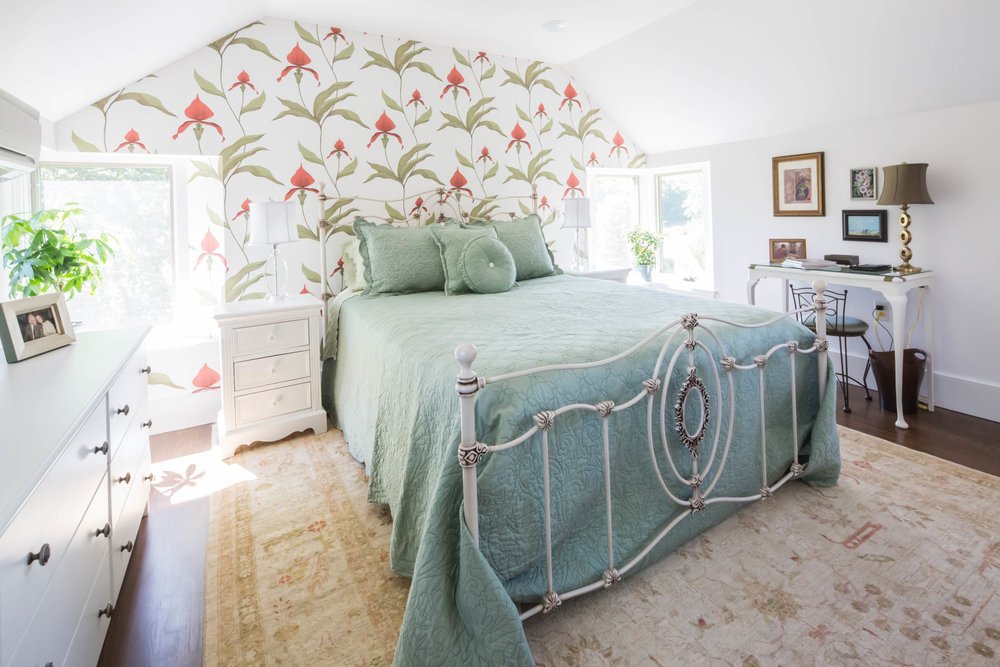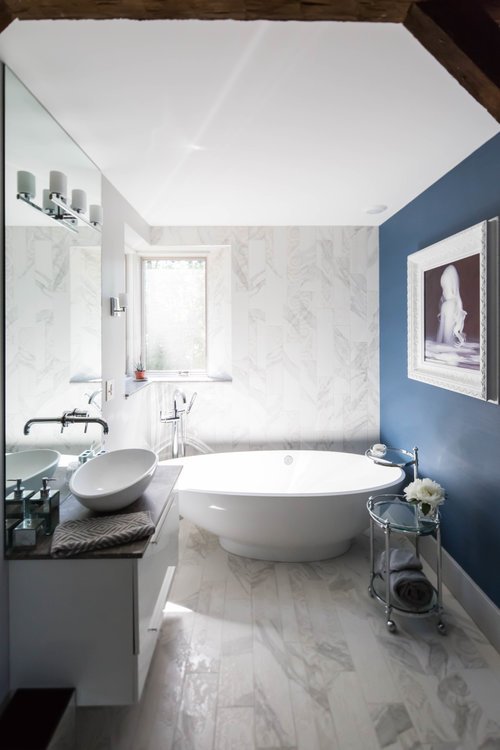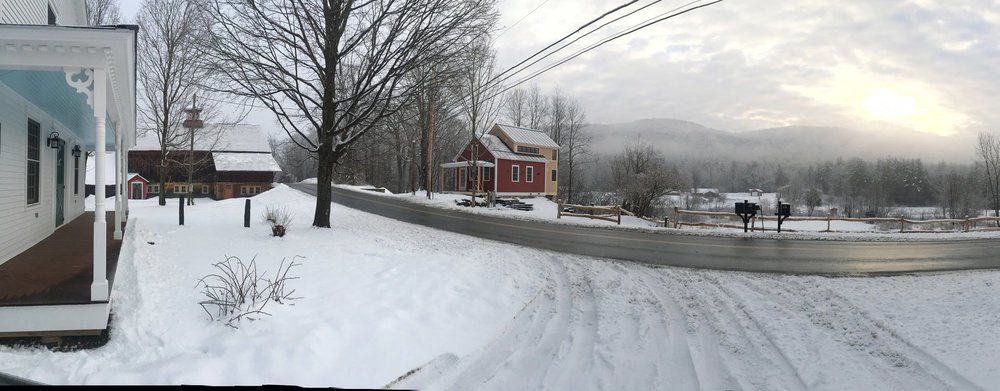RESIDENTIAL
CASE STUDY

The Blacksmith Cottage
Restore a historic agricultural structure and convert into an ultra energy efficient family residence. Liaise with state and local officials through the Act 250 process, a comprehensive state run program to preserve Vermont’s agricultural assets.
PROJECT SUMMARY
Location:
Guilford, VT
Status:
Completed 2016
Contractors:
Plumb Level Square
Developer
Black Barn Arts
A Historic High Efficiency Conversion
The cottage began its life as an agricultural blacksmith shop, located directly across Weatherhead Hollow Road from one of the first farmhouses in Guilford, VT. The farmstead itself straddles the narrow town road threading the valley toward the State line, and makes a significant contribution to the visual landscape of Guilford, one of Vermont’s oldest towns. The historic structure was in heavy disrepair but its humble beauty on the roadside spoke to us. We wanted to honor its legacy and presence by giving it a new life, as a small residence within the owner’s vision of a rural arts campus.
The site was perfect:
Protected by woods and a knoll to the north and open to a sloping meadow to the south, this Arts & Crafts-inspired home was designed to accommodate a blended family with four grown children and several grandchildren. Open living areas and a master suite were placed on the first floor where wood ceilings and a stone fireplace create warm, cozy areas for gatherings. Four additional bedrooms for guests are nestled into the second floor. The careful arrangement of spaces creates opportunities for interaction, while also respecting the need for privacy. From the house, large windows and glazed doors open to porches and decks, offering ever-changing views of the countryside.
THE CHALLENGE
Specific Challenges
The Blacksmith shop was in a state of heavy disrepair and needed major renovations. The owner wanted to incorporate this historic timber-frame structure into a home for his mother, but have a super insulated and modern interior, with modern functionality
Our solution was to use the framework of the historic structure to support the new areas required for modern living. We let the historic structure exist as it always had and added the modern structure to the back and top, allowing each to express themselves as distinct elements.
To say that the clients and neighbors love the house is an understatement. The respect given to the humble structure that was a part of the daily commute of the community, is endearing, and shows a way forward for us to use our historic buildings, while embracing the future simultaneously, and symbiological.

