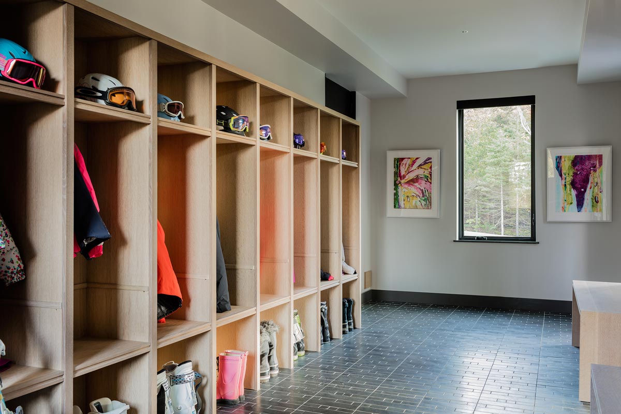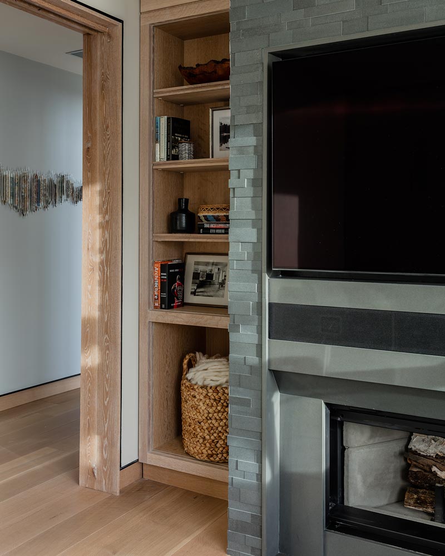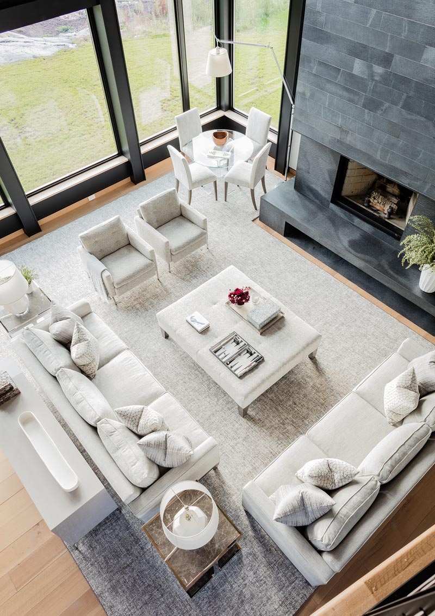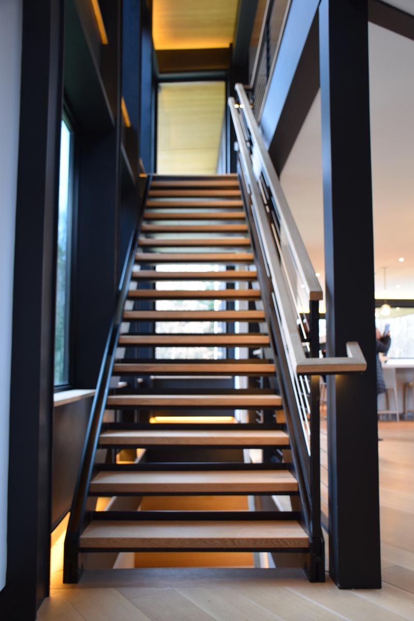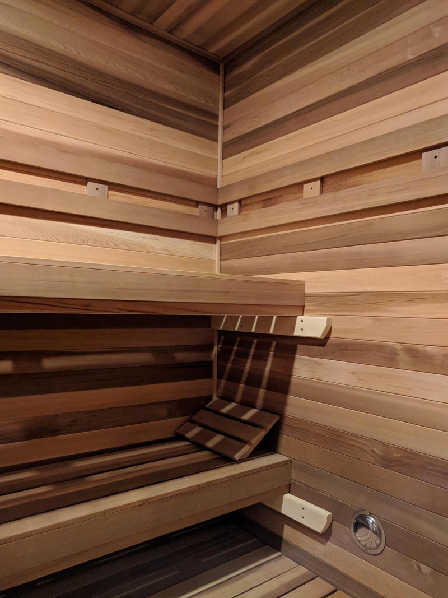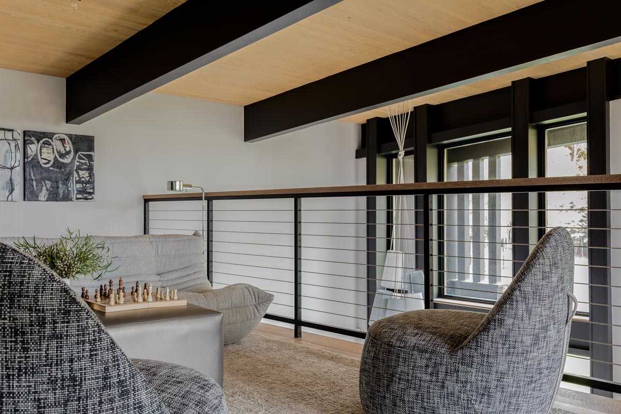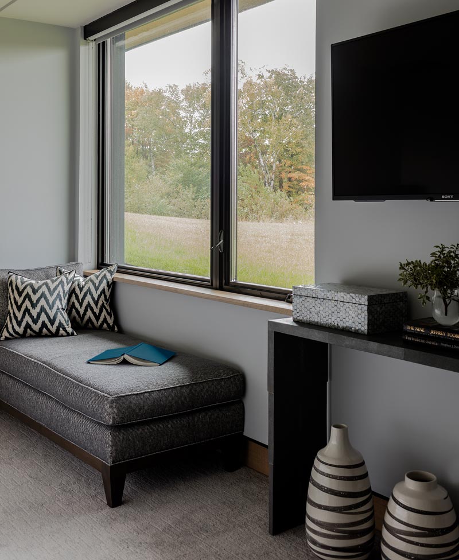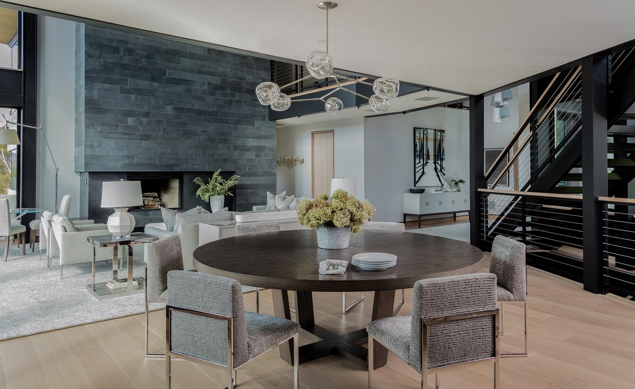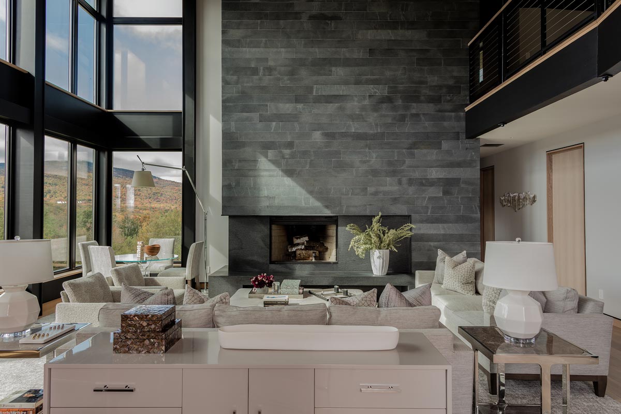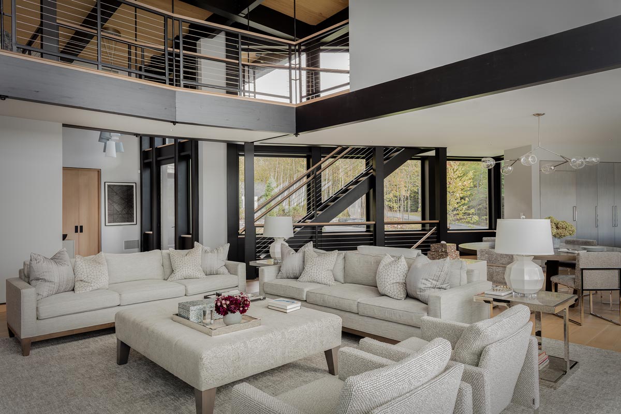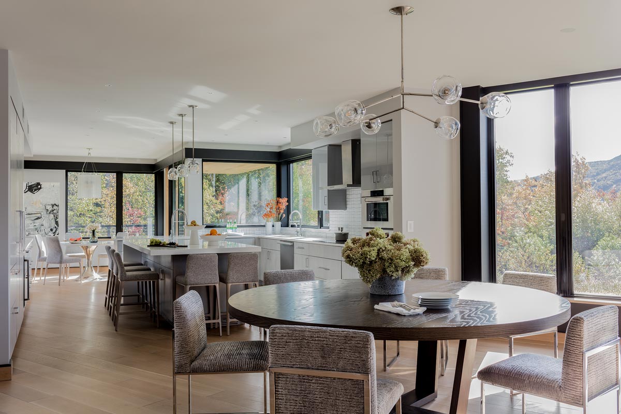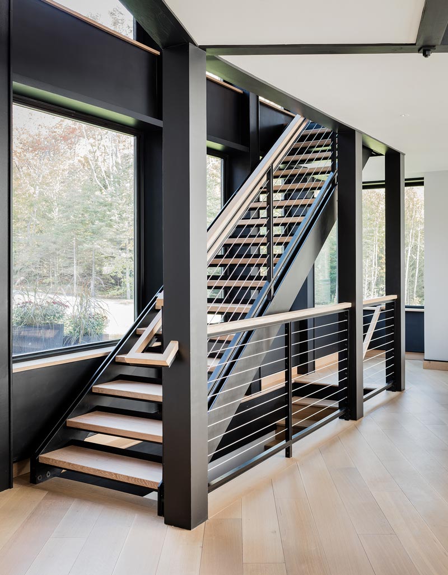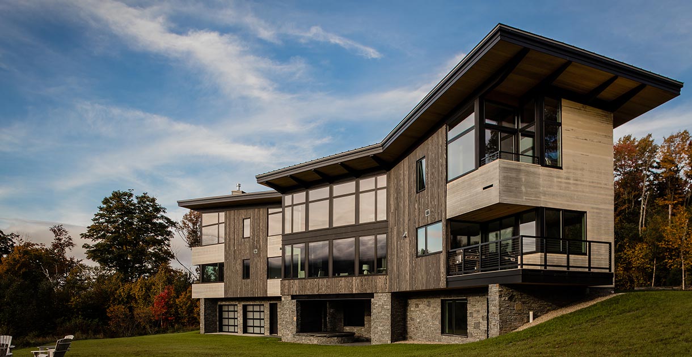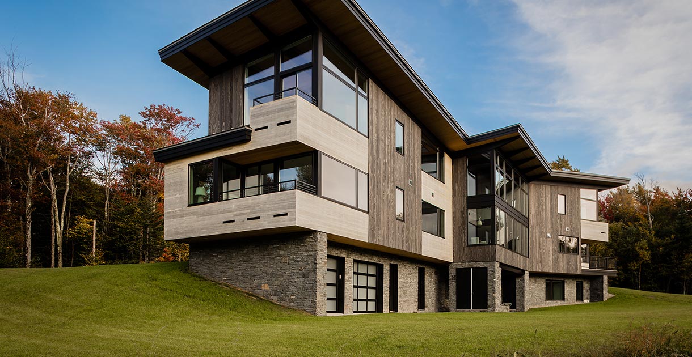RESIDENTIAL
CASE STUDY

Skier’s Haven
The owners came to us after purchasing a spectacular mountaintop site with views stretching across a valley to the two local ski mountains. They wanted a modern home for their large family but wanted it to feel warm and inviting at the same time.
PROJECT SUMMARY
Location:
West Dover, VT
Status:
Completed 2018
Services Provided:
Architecture
Interior Architecture
Interior Design
Lighting Design
Custom cabinetry design
Custom iron/steel design
Site Design
Landscape Engineering
Wetlands delineation
Special Permitting
A Single-Family Vacation Ski Home
A winding drive leads up through maple then spruce forest, opening to a vast mountain prospect under a glowing westward sky. On the edge of the clearing, almost growing out of the very rock that anchors it, the angular lines of a soaring form invite the eye to explore.
Stepping inside the sheltered corner entry, the home has an intriguing energy to it, with open flowing spaces and intimate eddies to pause and take in the sweeping views. A monumental wood-burning hearth is a gathering place for the family, for games and camaraderie after a day of adventures in the landscape just outside. Grand in scale and bold in presence, the comfort and thoughtful detail of this tailored retreat bring a satisfying balance in a refreshing setting.
THE CHALLENGE
Specific Challenges
This home has clean lines and subtle architectural details. In order to pull this off, extreme care must be taken to produce precise connections—from the framing to the finishes. The home is also a modern technological marvel, with integrated lighting, shading, A/V, and HVAC controls. Our task was to think of everything and leave nothing to chance.
We provided a comprehensive design solution which allowed for incredible views from every room, in a highly efficient envelope, with limited circulation space, in a dynamic form. We used a precast foundation, a panelized wall system, a hybrid glulam and steel frame, SIP roof panels, and extremely large, efficient and robust windows designed for hurricane zones. The dark cladding is Shou Sugi Ban charred Accoya wood; the weathering wood is simply Accoya (a heat-treated fast growing softwood).
Our success criteria was focusing on the client’s very specific requests, much of which included fully custom built-ins. The client is thrilled with the results. This project was featured in Modern Luxury Interiors magazine.
Working with Bryan, Bill, and Joan at Austin Design Cooperative was a pleasure! From day one they took our ideas and expectations and brought them to life over the next two years. Bryan’s attention to detail and thoughtfulness in every design choice is apparent. We couldn’t be happier with our new home and look forward to spending many years to come enjoying it with family and friends.


