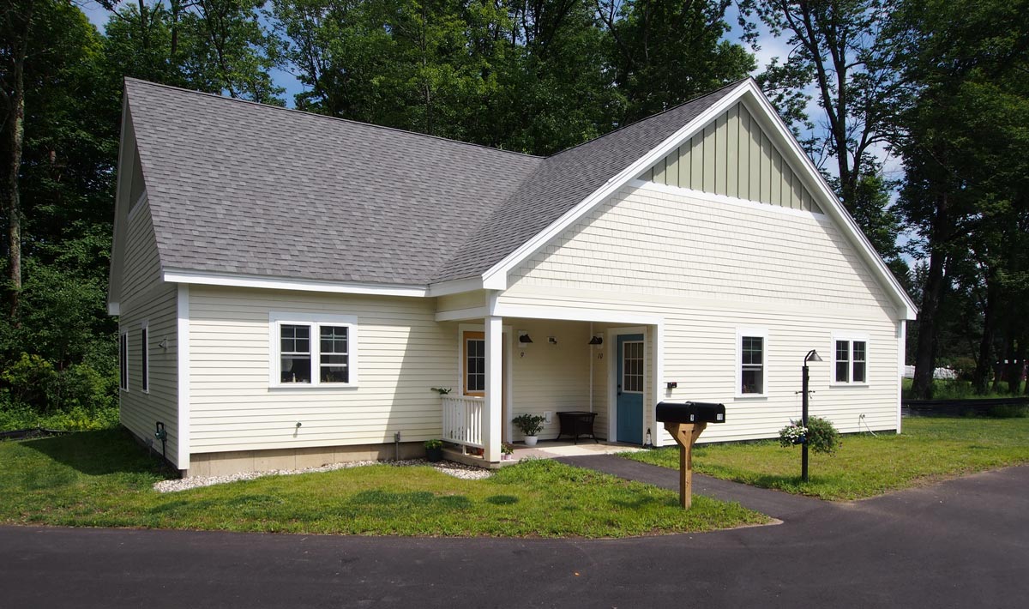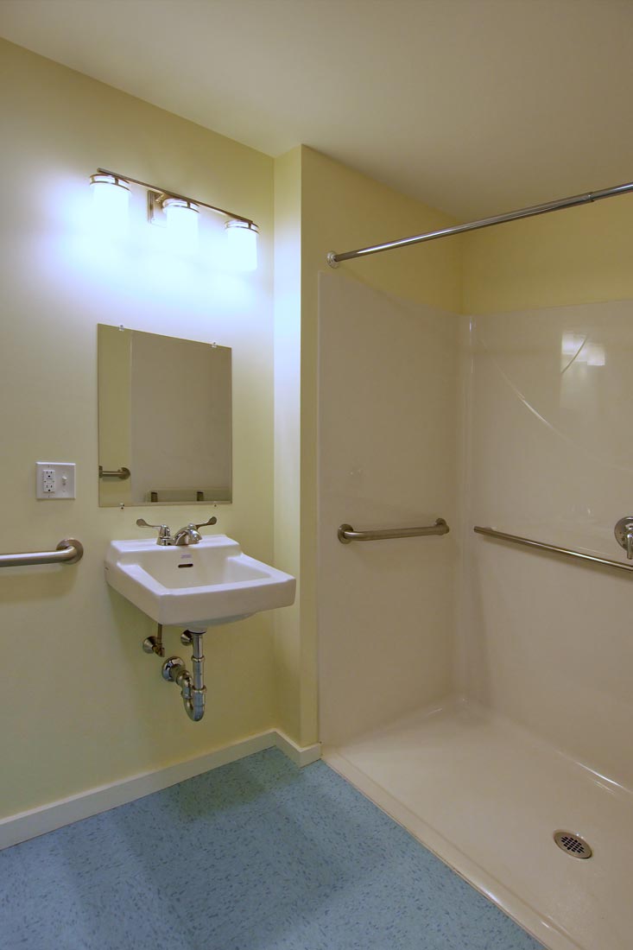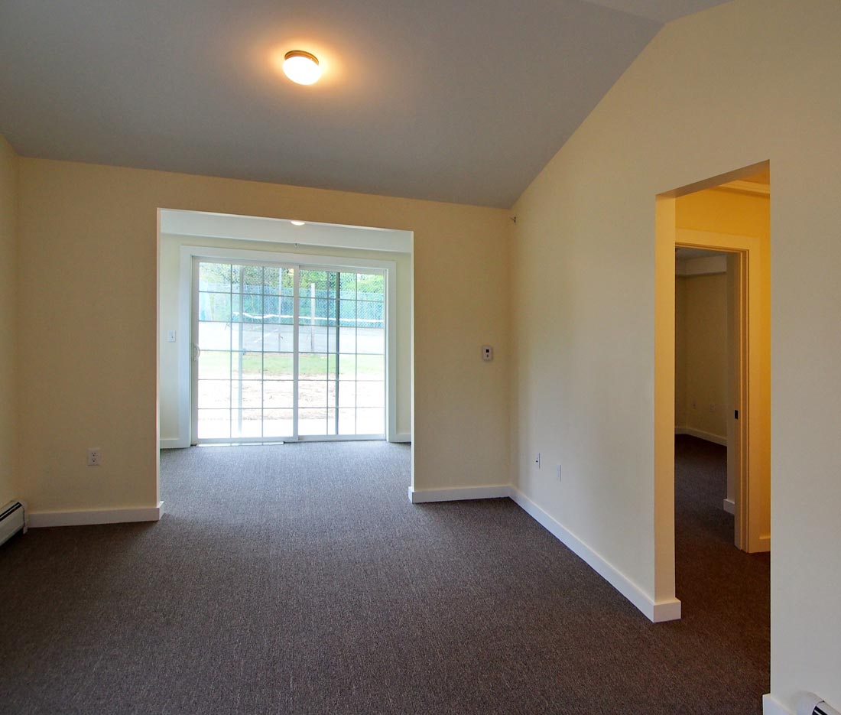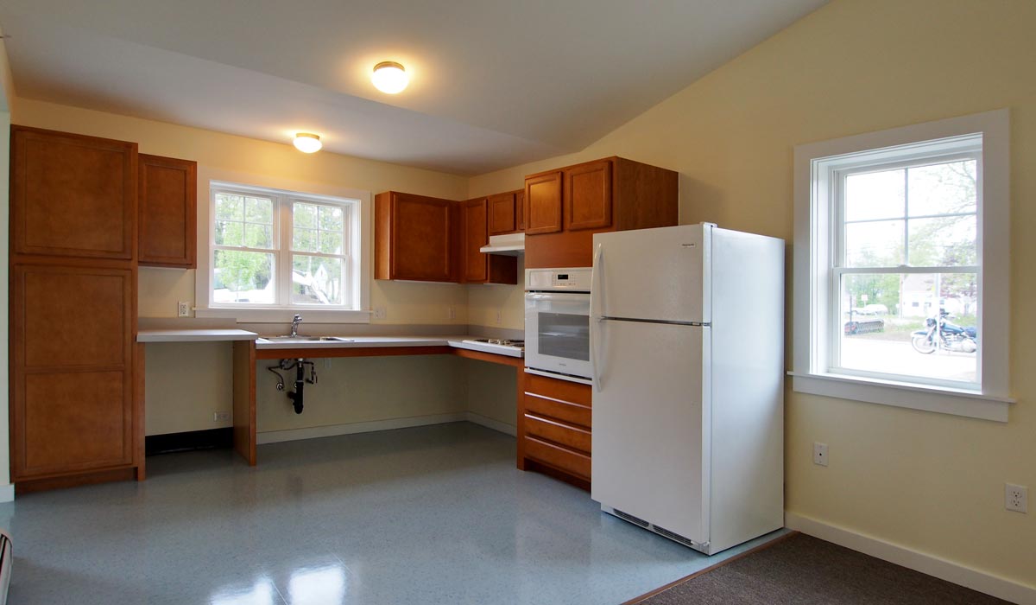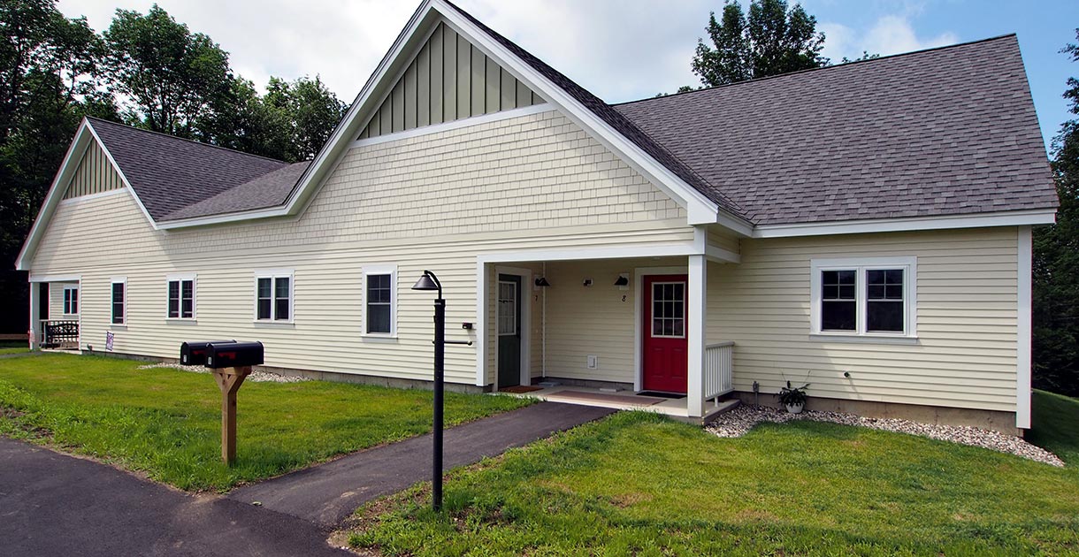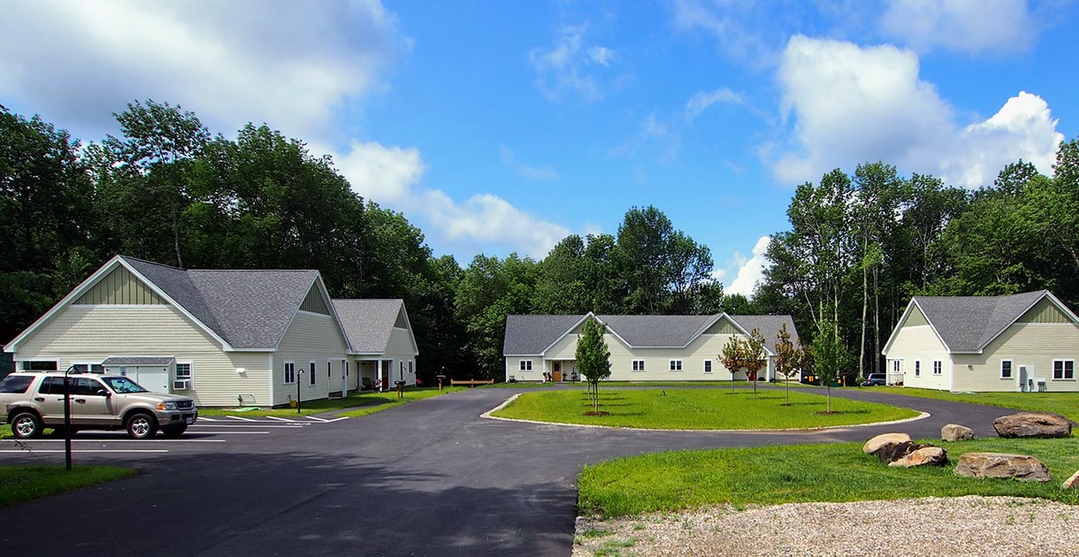RESIDENTIAL
CASE STUDY

Goshen Senior Housing
Design senior housing that is located as close as possible to the center of town to form a community that is beautiful, convenient, and supportive. These are energy efficient buildings serving seniors of limited income, allowing them to continue to live with dignity and comfort in their community.
PROJECT SUMMARY
Location:
Goshen, MA
Status:
Completed 2018
Services Provided:
Coordinated site selection and design
Coordinated a community design process with multiple design charrettes and meetings
Building design and documentation
Building code research and building and zoning permitting.
Energy design and detailing to ensure efficient low energy use structures
Cost estimating, budgeting
Assistance in bidding and contractor negotiations
Construction observation including inspections, submittal review, process sketches, payments and change order review and final certifications.
Senior Housing Community Consisting of 10 Units in 2 and 4 Unit One Story Buildings
Drawing on our decades of experience and understanding of Senior’s specific needs and limitations we designed with a commitment to building a home that supports and accommodates changing needs over time.
Austin Design Cooperative worked with the Hilltown Community Development Corporation (CDC) The Goshen Council on Aging and members of the community to create this comfortable, bright, and airy, rural project within the village. The newest member of the CDC’s housing mission, Highland Village Circle (as it is named) consists of 10 single-floor one-bedroom apartments, including one fully accessible unit. The apartments are available for income-eligible seniors aged 62+.
THE CHALLENGE
Specific Challenges
The first challenge was to locate a suitable site that was as close to the village center, sized to accommodate the needed number of units and available at a price that was affordable. Another challenge was to design buildings that were efficiently small in size and cost, but had the required presence and character to fit in and complement the Town Center.
Community involvement formed a critical component of the design process, with a number of charrettes held at the Town where we gathered input and suggestions from residents and seniors. The CDC completed extensive research on the local demand for housing assisting in the design of unit size and make-up.
We provided the following measurable results:
We worked successfully with the CDC, their myriad of lending agencies and the contractor to overcome design and construction challenges and finish the job on schedule and on budget.


