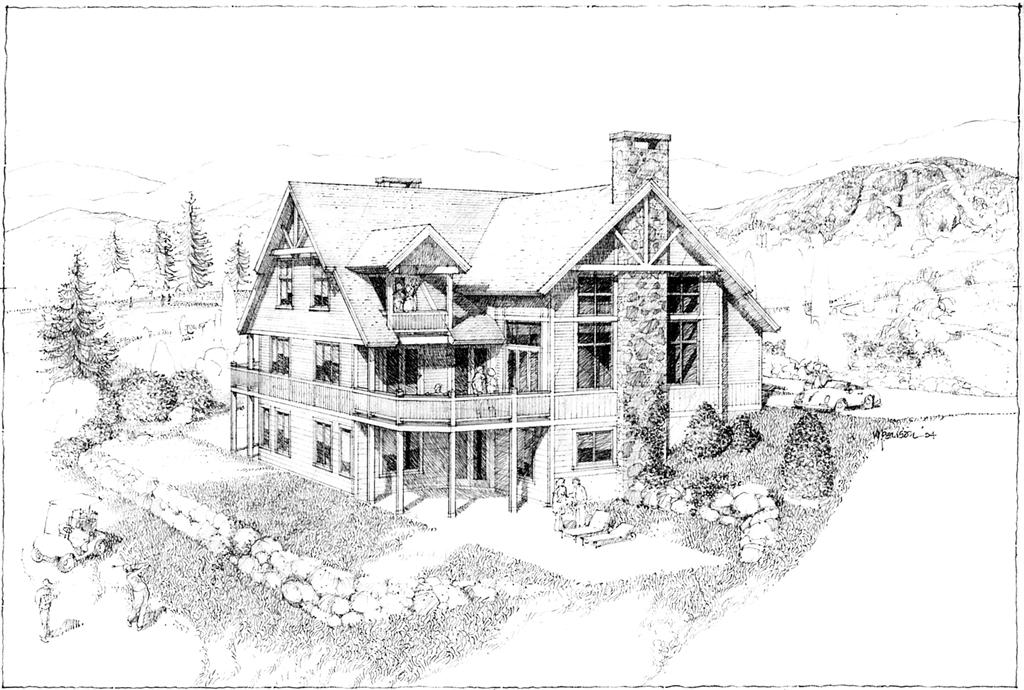RESIDENTIAL
CASE STUDY

Haystack Highlands
Offering gorgeous views of the Vermont hills, this project of 40 condominiums was designed to sit on a tight and challenging site between a road and a golf course.
PROJECT SUMMARY
Location:
Wilmington, VT
Status:
Completed 2007
Services Provided:
Architecture
Interior Design
Site Design
Landscape Architecture
Lighting Design
Acoustical Design
Kitchen Design
Structural Engineering
A 40 Unit Condo Architectural Challenge
Referencing a familiar vernacular house form that is often seen in the mountains of Vermont, the condo-duplexes look and feel like single dwelling units. The homes were designed to encourage connection with the outdoors and the community: building placement and fenestration create strong physical and visual connections to the landscape; a cathedral great room with adjacent porches offers flexibility for entertaining; and a basement space can be outfitted for an additional bedroom, media room, and/or workout space, as well as a single car garage.


