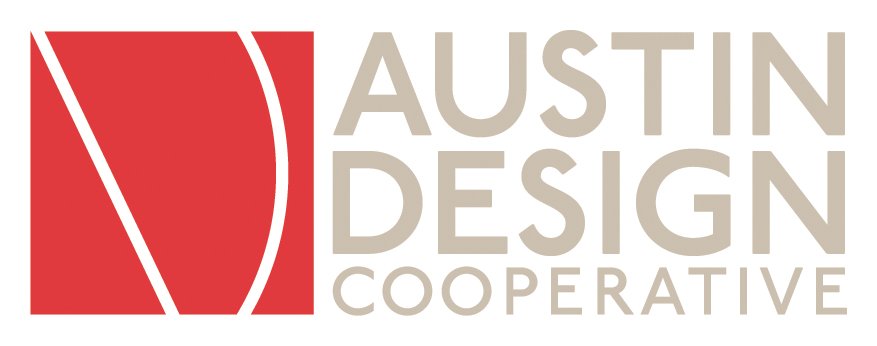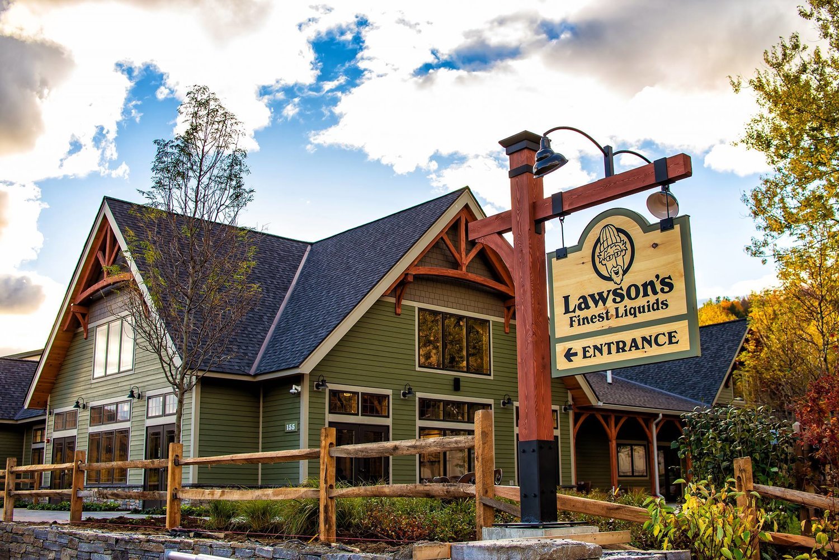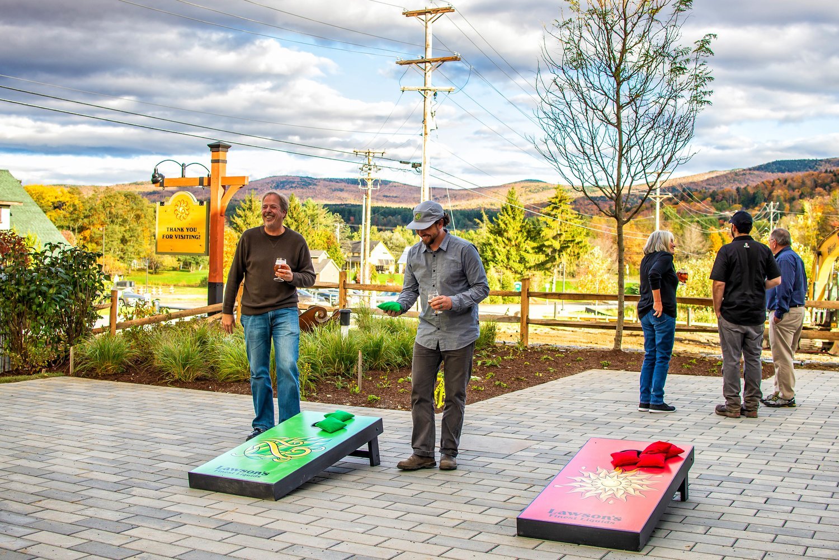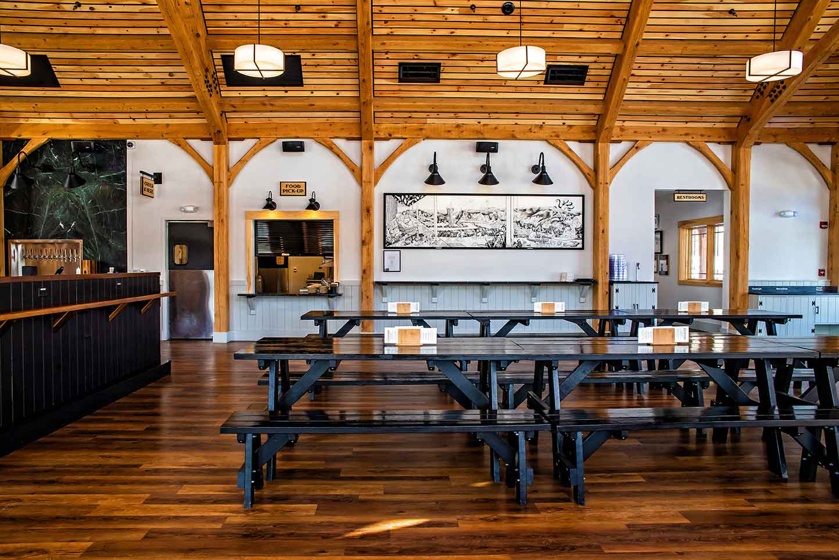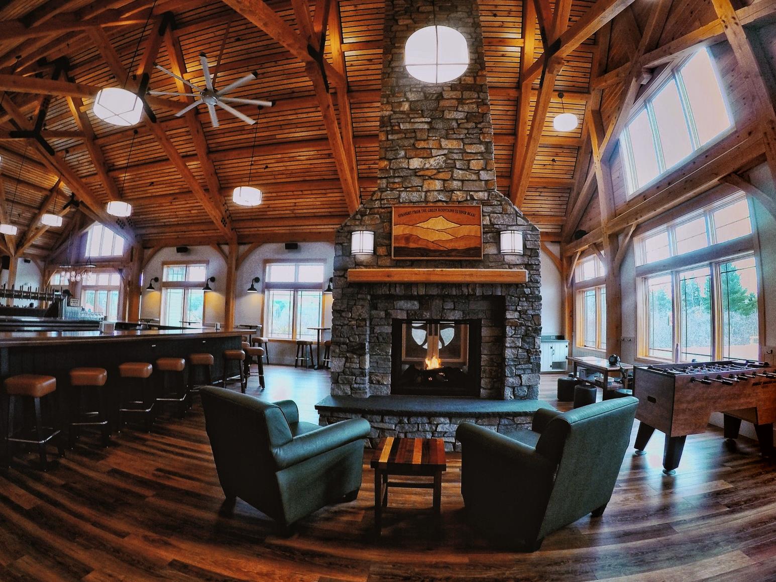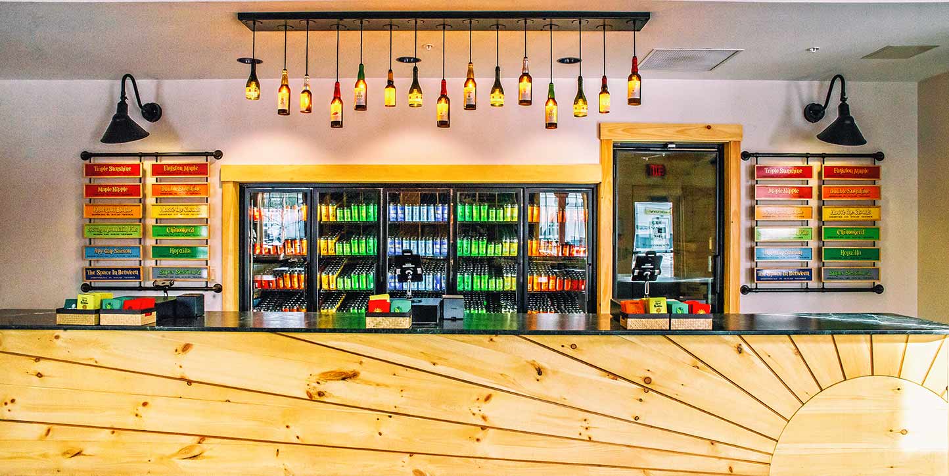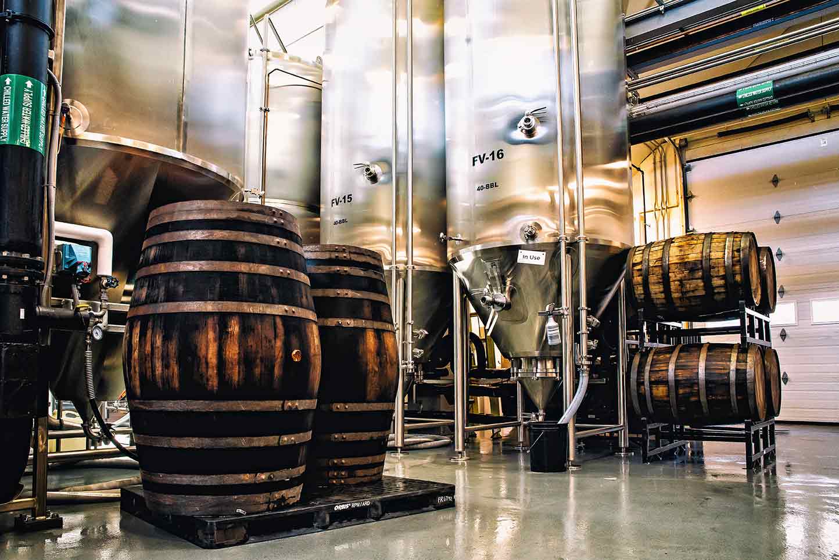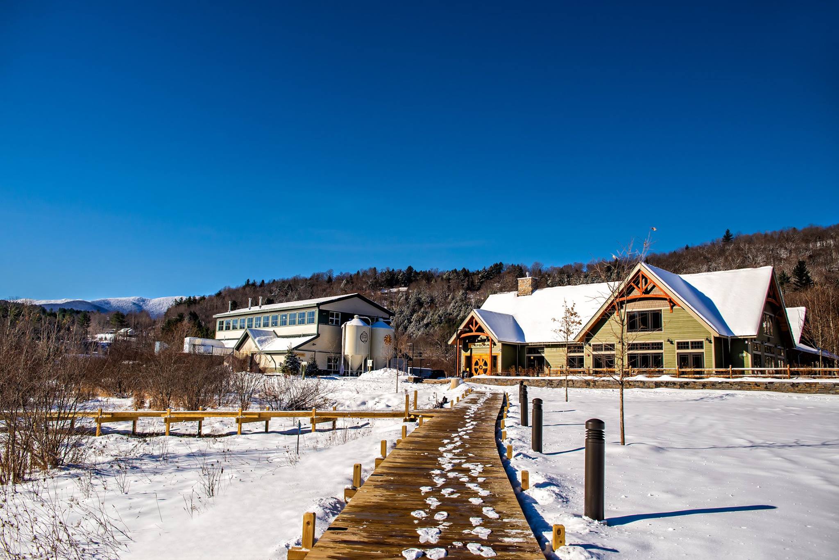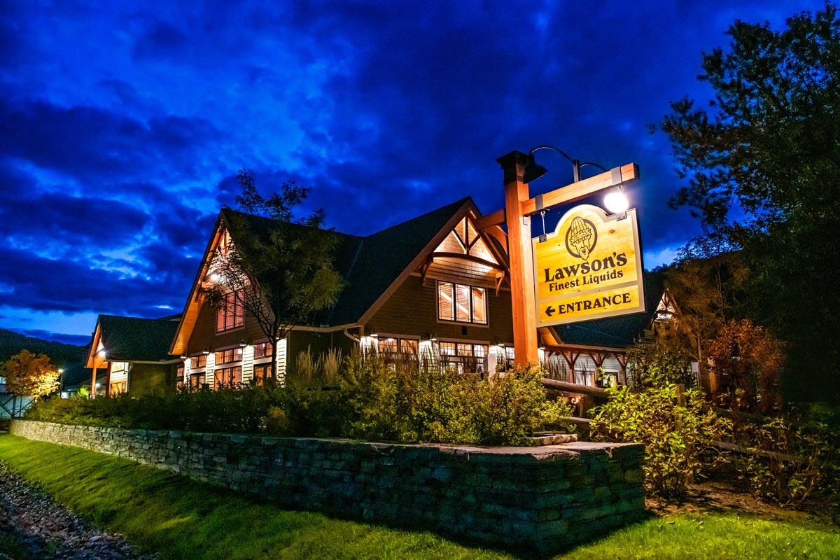BREWERY
CASE STUDY

Lawson’s Finest Liquids
SIZE | 34 bbl | 20,000 sf
Quality and community are at the heart of everything Lawson’s Finest Liquids does. Austin Design Cooperative had the honor of creating a tap room that represents those values and welcomes visitors into the heart of Vermont.
PROJECT SUMMARY
Location:
Waitsfield, VT
Status:
Completed 2018
A Production Brewery & Taproom
From a tiny backyard sugarhouse in Warren, VT, Sean and Karen Lawson developed a legendary reputation in the craft brewing community. In April 2016, Lawson’s announced that it would move most production operations up the Mad River Valley to a larger visitor-friendly space in Waitsfield. After two and a half years of planning and preparation, they opened their new brewery, taproom, and retail store at 155 Carroll Road. You have never seen a more welcoming, comfortable setting to kick back with Lawson’s Finest Liquids.
THE CHALLENGE
Specific Challenges
For Lawson’s Finest Liquids, we were tasked with architecturally representing the values and passions of excellent people and the brand they had built. True to the brewery’s Vermont roots (did we mention they started in a sugarhouse?), the new taproom needed to honor the vernacular architecture of the area and incorporate the state’s love of the outdoors while providing a warm shelter during the long, cold winters. Located next to wetlands, the site for this project also required thoughtful navigation and attention to environmental impact.
What we did – The Solution
Everywhere you turn, Lawson’s Finest Liquids is a celebration of Vermont’s artisans and landscape. Following their commitment to the community, various pieces of the project were hired out locally. Mad River Post and Beam erected the timber-frame structure, while area craftsmen and artists provided the bar top, tables, signage, and even light fixtures. This intentional direction of the budget has resulted in a showcase of what Vermont’s finest has to offer to taproom visitors beyond great beer. The region’s natural beauty is on full display as well: Large windows permit plenty of sunshine and scenic views, while the warm tones of wood and the impressive fireplace keep imbibers cozy in the winter months. The particular design of the timber-frame’s scissor trusses allows for a bright, airy, minimally interrupted space in the lofty mountain lodge–inspired tap room. With a bit of whimsy, the brand’s quintessential sunburst can be found in various design elements—from the impressive front doors to the fire pits. While visitors are enjoying the patio, they are treated to a full view of the adjacent wetlands. As we developed the tap room, we worked carefully to minimize any negative impact to the surroundings and even reduced the encroachment on the wetlands (compared to the since-demolished building that was previously on the site). Lawson’s is an excellent example of environmental sensitivity in our design work.
With special attention to the landscape and community, the tap room at Lawson’s Finest Liquids fits right in with the Mad River Valley it calls home—aesthetically and ethically. One of our favorite elements of the design is the heavy interplay between the interior and exterior views and experience of the surrounding area. This project exemplifies our commitment to architecture for enjoying life.
What Our Clients Have to Say
“It’s gonna be a beautiful space,” Sean told Seven Days on Monday, adding that through a yearlong design collaboration with Austin Design Cooperative of Brattleboro, plans for the building have only gotten more exciting. “The design has picked up a little more wow factor,” he said.
