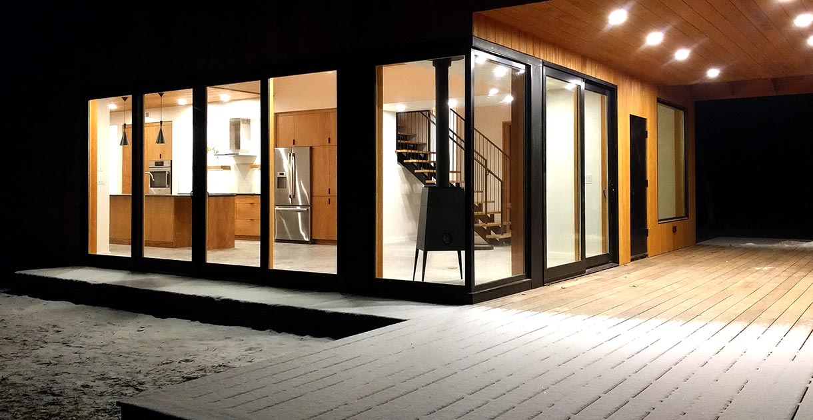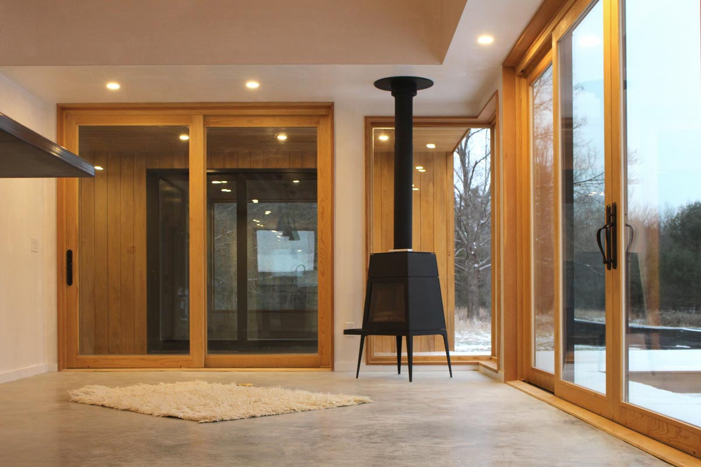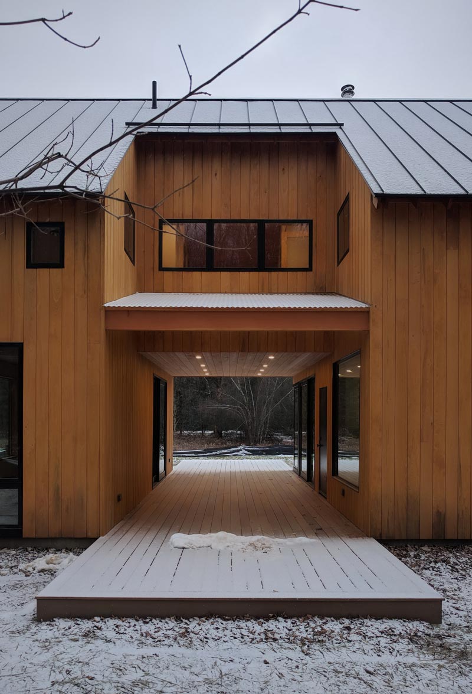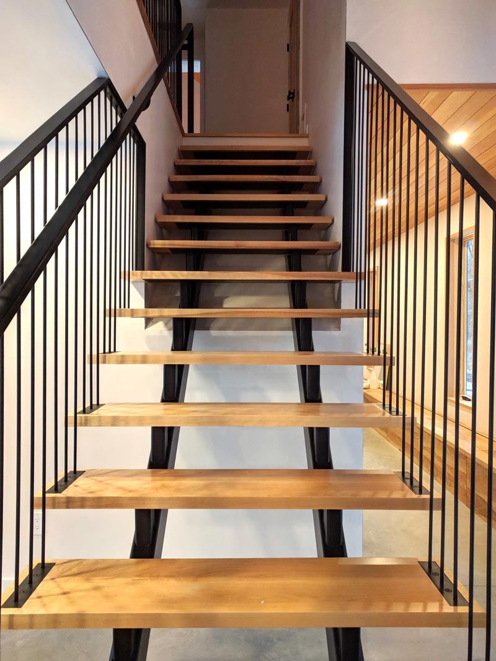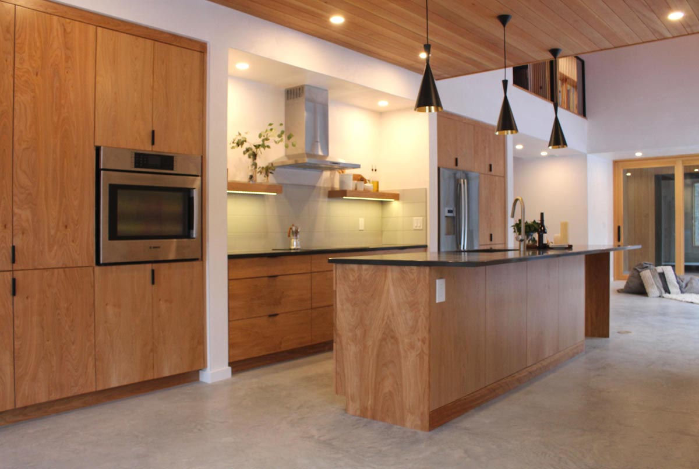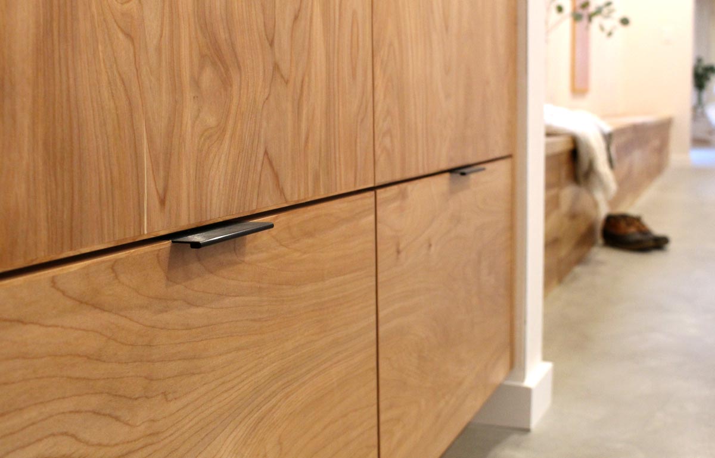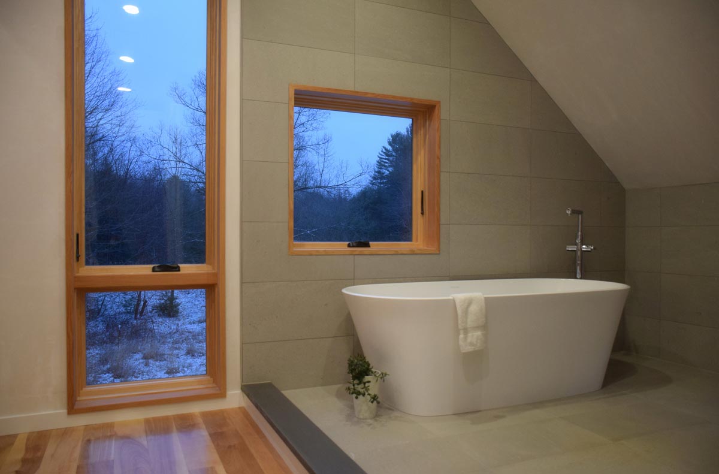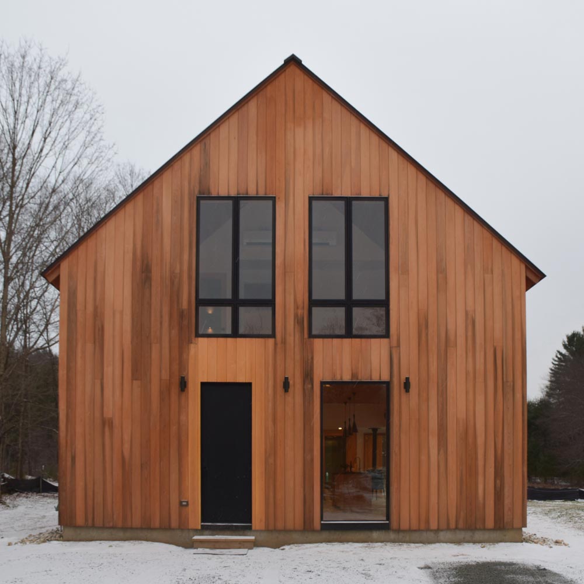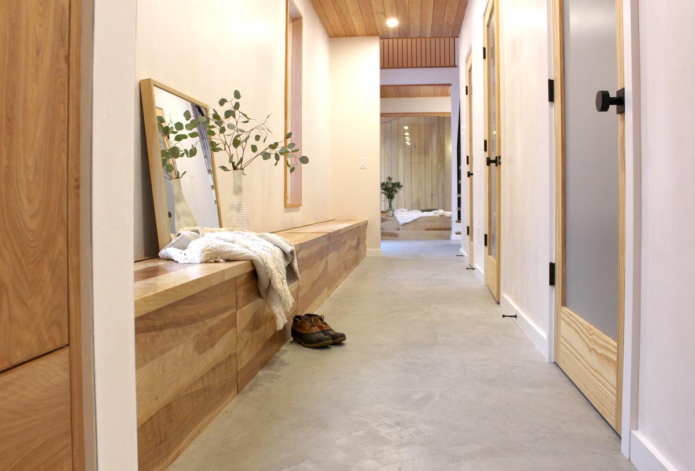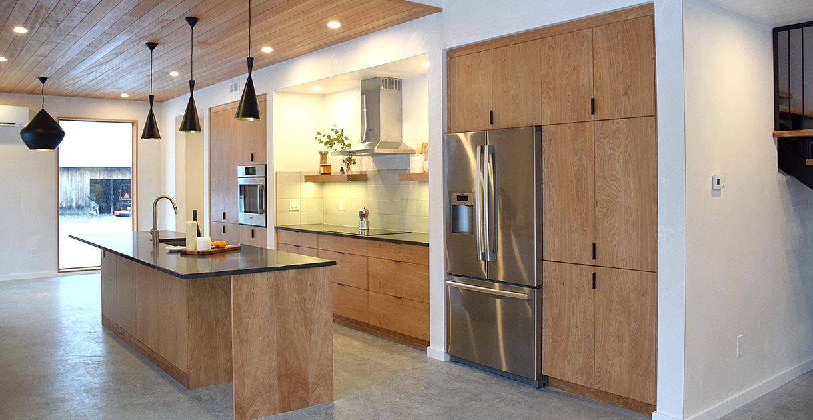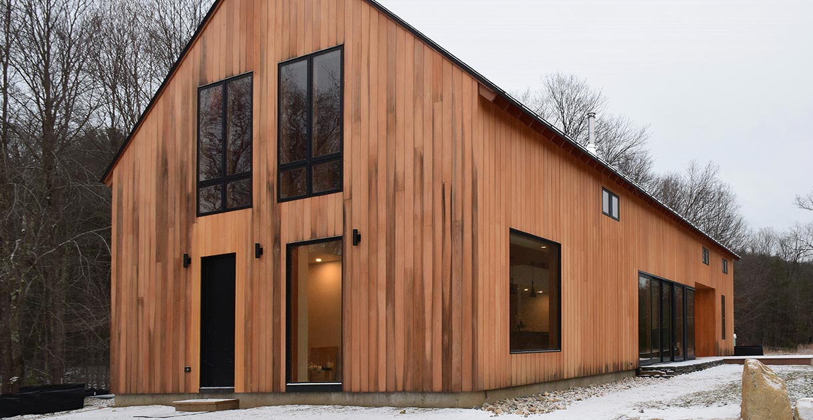RESIDENTIAL
CASE STUDY

Modern Simplicity
What started out as a renovation to a small 1830s farmhouse for a single mother and her daughter morphed into a completely new house with specific goals and an additional separated studio work space.
PROJECT SUMMARY
Location:
Leverett, MA
Status:
Completed 2018
Services Provided:
Architecture
Interior Architecture
Interior Design
Lighting Design
Custom cabinetry design
Custom iron/steel design
Site Design
Landscape Engineering
Wetlands delineation
Special Permitting
Single Family Home Renovation
This unique home and art studio we completed for a single mother and her daughter. After developing some concepts for renovating her modest 170 yold farmhouse, she opted to build a new modern house/studio and have the old house deconstructed and removed. Free of the constraints of the old house, the design concepts flourished and came to reflect who she really was: a modern intelligent warm creative woman and loving supportive mother of her intelligent creative daughter.
Keeping the studio under the same roof as the house, but physically separating it from the house (you have to pass thru an exterior breezeway) exactly expressed her personal dichotomy, revealing the core concept that needed to be expressed.
The owner had purchased the house and over 100 acres of land. She put all but 4 acres into a land trust to preserve its natural state and provide an amenity for the Leverett community. Removing the existing house and relocating a newhouse on the property required a permit from the Conservation Commission which required sensitive negotiation to get approval.
A tribute to sensitive collaboration and execution, the homeowner’s consistent, persistent vision enabled a minimalist design highlighted in black. The simple layout flows seamlessly from one space to another, inside to outside, through the dogtrot to an open studio at the quiet end of the house. A muted color palette expands the calm interior from one end to the other, with the landscape framed by carefully-placed expanses of glass.
Simple roof massing and a central room cluster help control costs by shortening the majority of mechanical system connections. Green construction features include an R53 roof, local materials and craftspeople, whole house ventilation, and less than 1 air change per hour.
Timberly Hund, Project Architect:
Sarah’s style is calm, minimal, and refined. The house maximizes views of the surrounding landscape and provides places to sit and reflect through large expanses of windows. Everything has a purpose. Custom metal work highlights the stair and catwalk crossing over the large open central space. A central ‘mechanical hub’ keeps utilities clustered in the center of the house with mudroom and laundry room functions nearby to keep clutter out of sight. Custom cabinets compliment the plaster walls and polished concrete floors reinforcing the minimalist vibe with a neutral palette. Truth to materials including cedar siding, plaster, maple hardwood, and black painted metal to match the windows keeps the house feeling simple and clean.
THE CHALLENGE
Specific Challenges
Design a modern house that fit naturally into an historic landscape prided by the town. We achieved success by using the simple iconic form of a barn clad in traditional vertical wood siding. We sited the house to provide privacy for the owner and meet the special permit requirements of the Conservation Commission.
Our team finished the job on time and on budget. The client loves it as do the formerly skeptical townspeople.
“Having no background in architecture, I had no real sense of how the interior volume would translate from paper to reality. I would never have thought to design the dining and living room with soffits, but they are integral to the space, and unify the rooms with the rest of the house. Timberly also recommended leaving the walls raw plaster. They are beautiful, and again, I would not have been aware that we could use it for this application. Additionally, right from the first meeting energy efficiency was recognized as a major goal for this project, and that came from Austin Design Cooperative as much as myself.”

