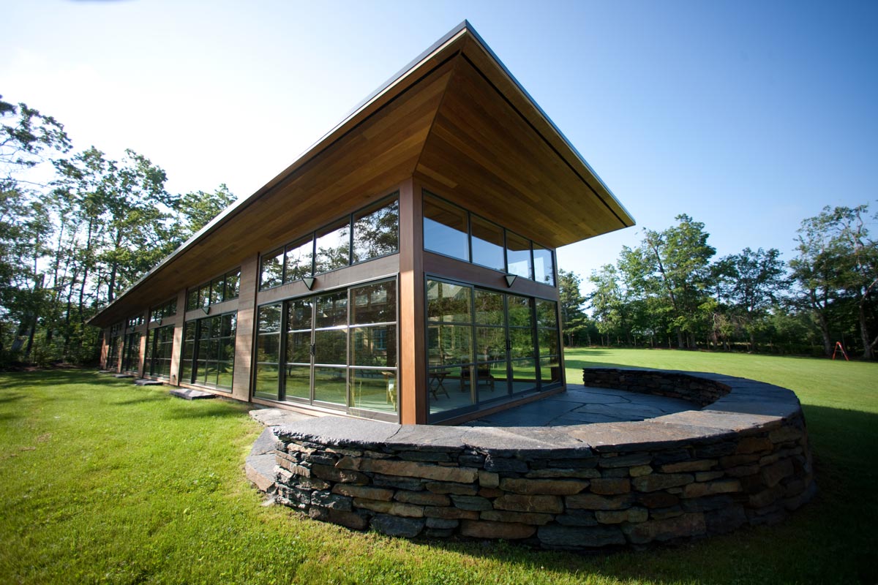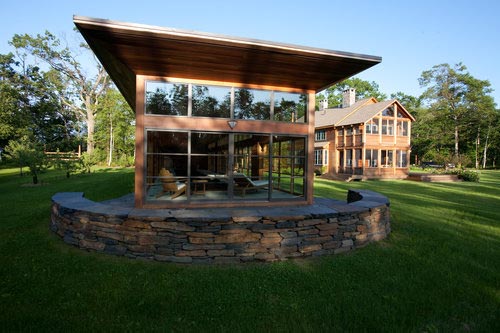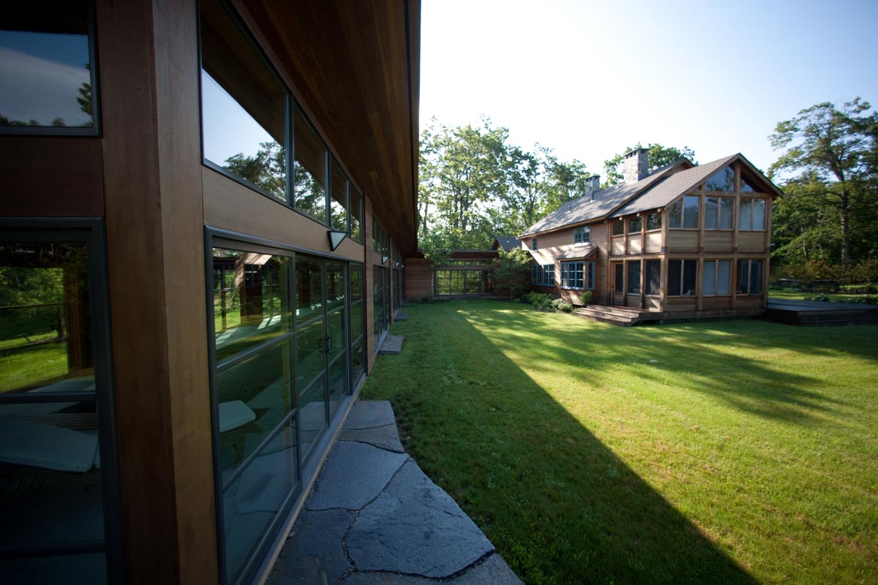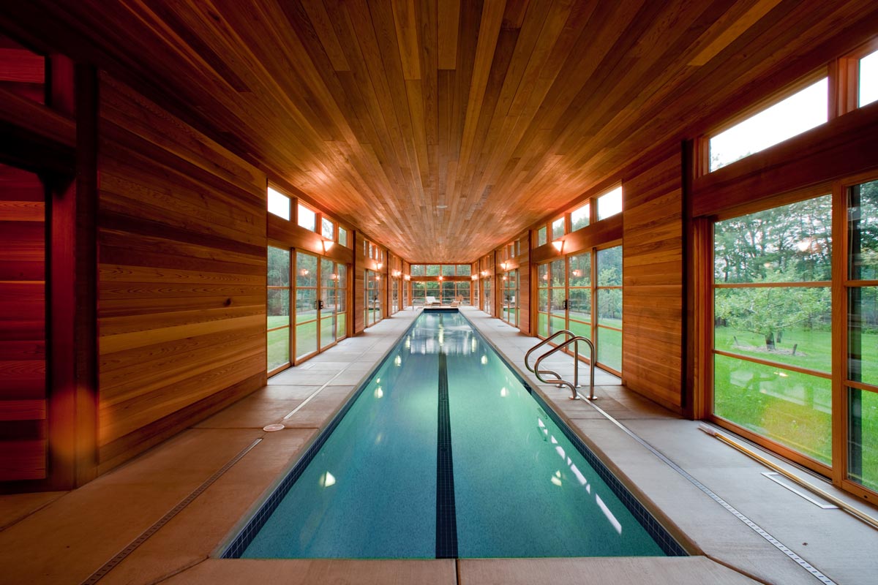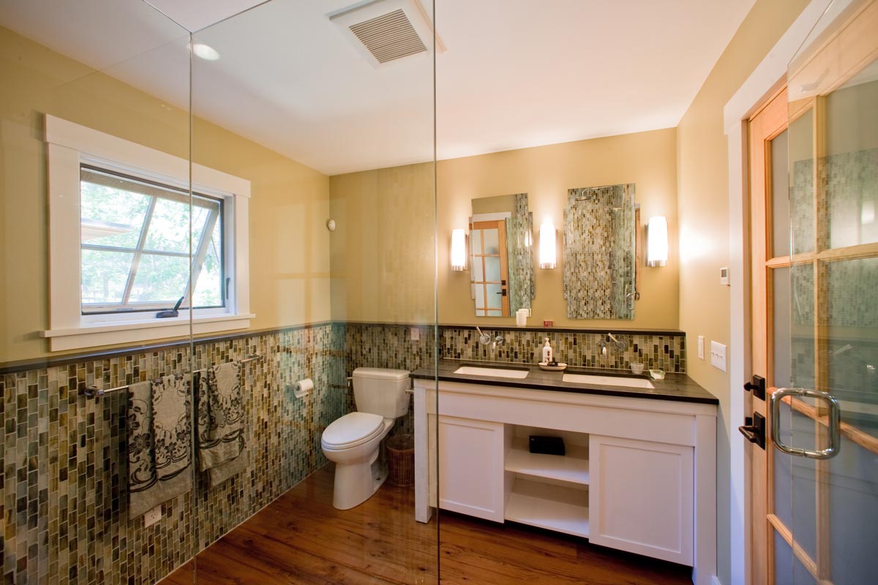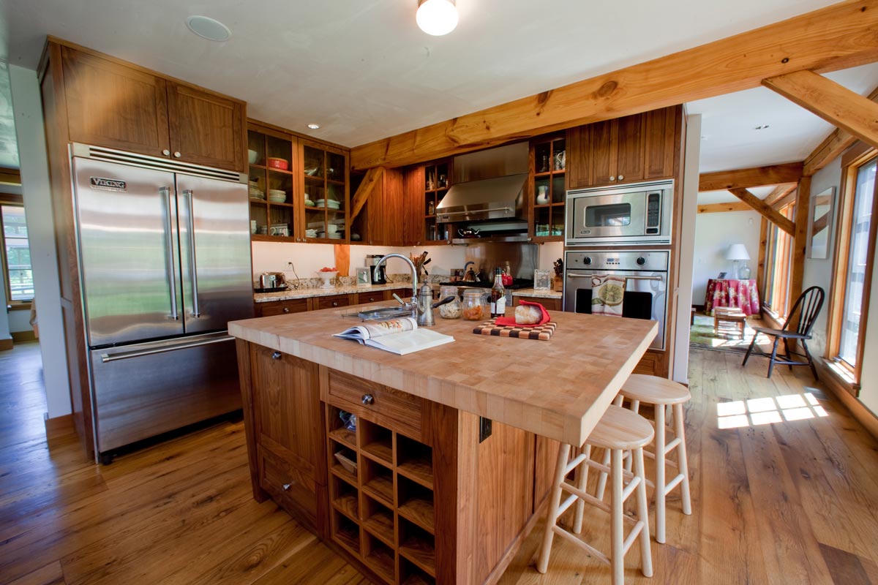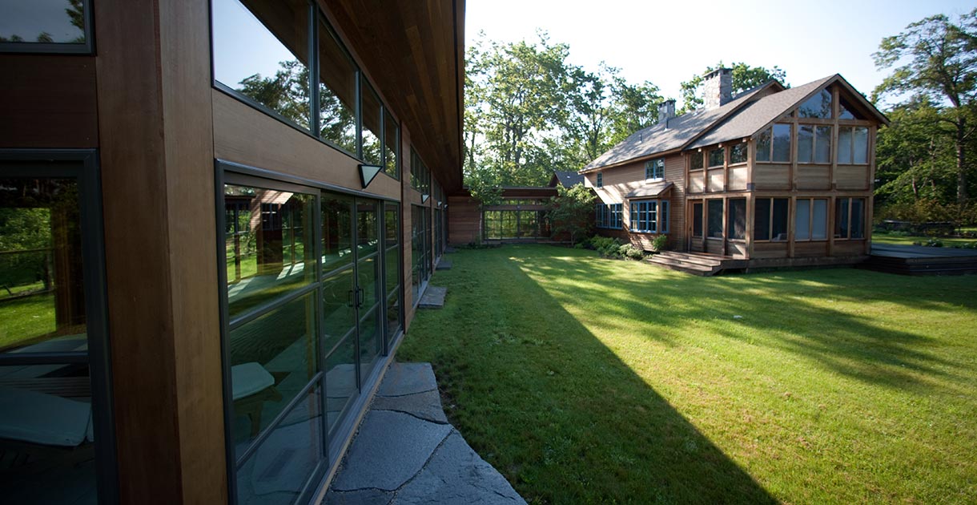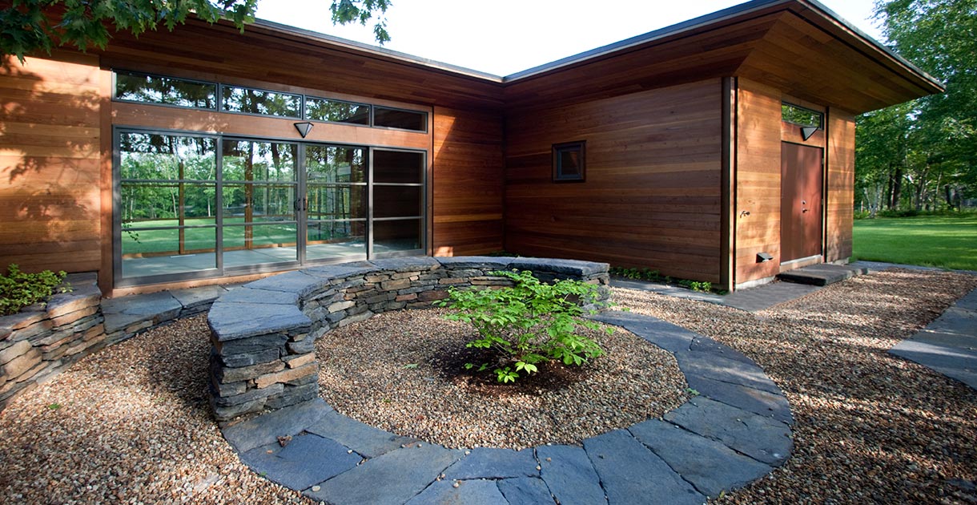RESIDENTIAL
CASE STUDY

The Heath Pool House
Extensive home renovation of a vacation home in the hills of Massachusetts including a new kitchen, bathroom and laundry room. Additions include a breakfast nook, window bay, entry foyer, a two-story screened porch and most importantly; a 75 foot-long indoor lap pool.
PROJECT SUMMARY
Location:
Heath, MA
Status:
Completed 2008
Services Provided:
Architecture
Interior Design
Site Design
Landscape Architecture
Custom Furniture Design
Lighting Design
Acoustical Design
Custom Light Fixture Design
Kitchen Design
Structural Engineering
Artisan Coordination
A Vacation Home Renovation Including an Indoor Lap Pool
Addition and renovation of a vacation home in the hills of Heath, Massachusetts. The first floor of the home was extensively renovated including a new kitchen, bathroom and laundry room. Additions include a breakfast nook, window bay, entry foyer, a two-story screened porch and most importantly; a 75 foot-long indoor lap pool. The pool design is based on the upright wings of an airplane, as the owner is an avid aviator as well as a triathlete. Large expanses of glass allow natural light to stream into the year-round training space. Cedar siding and extensive stone work ground the modern form of the building in the natural landscape.

