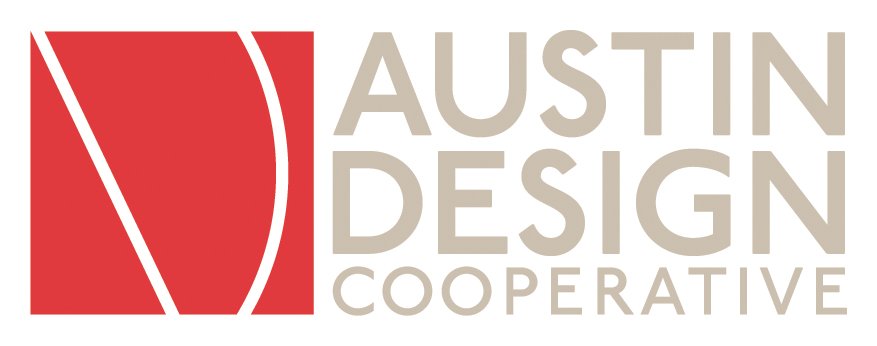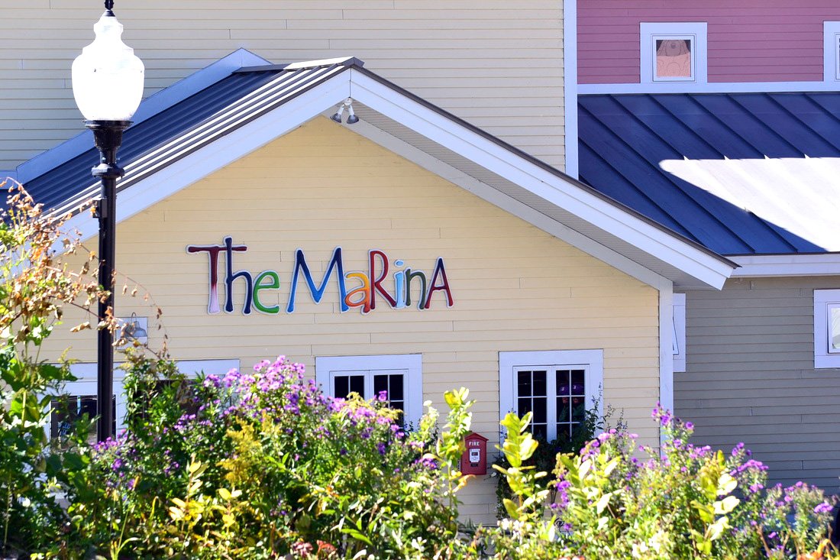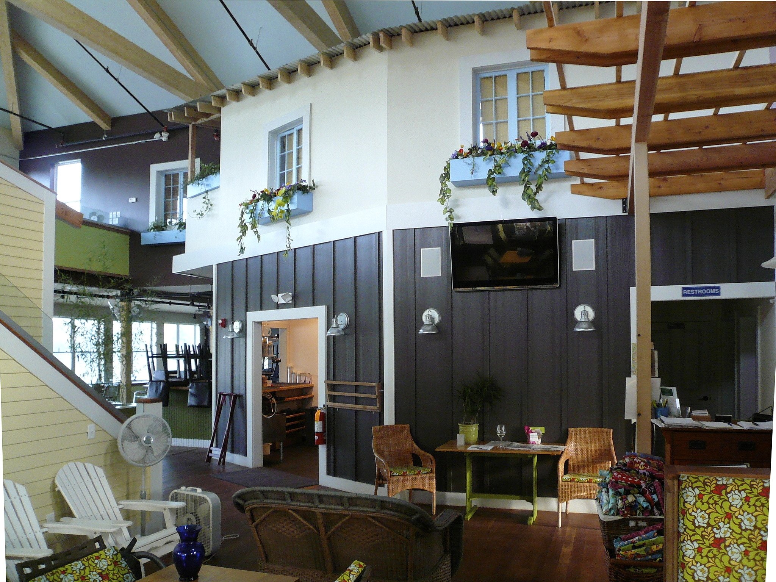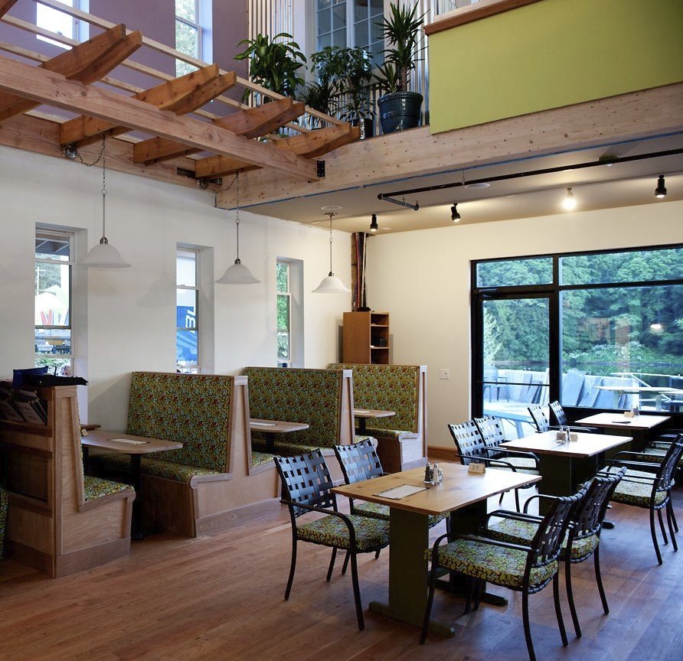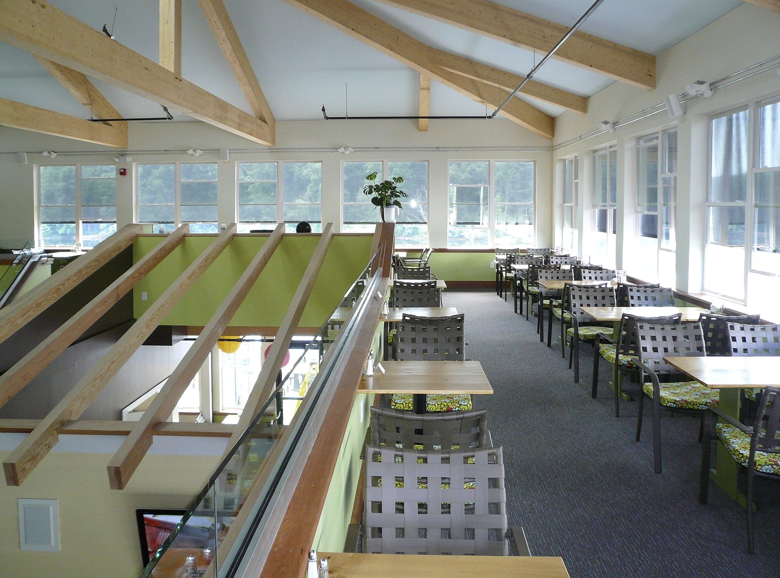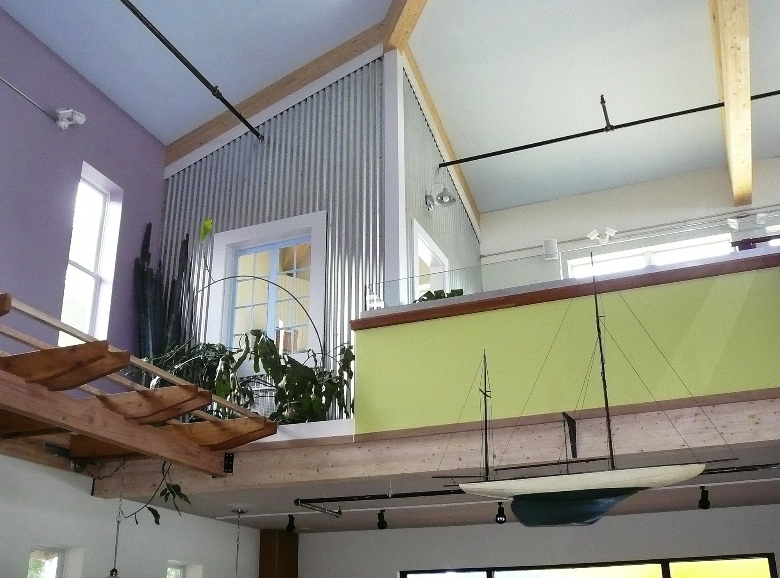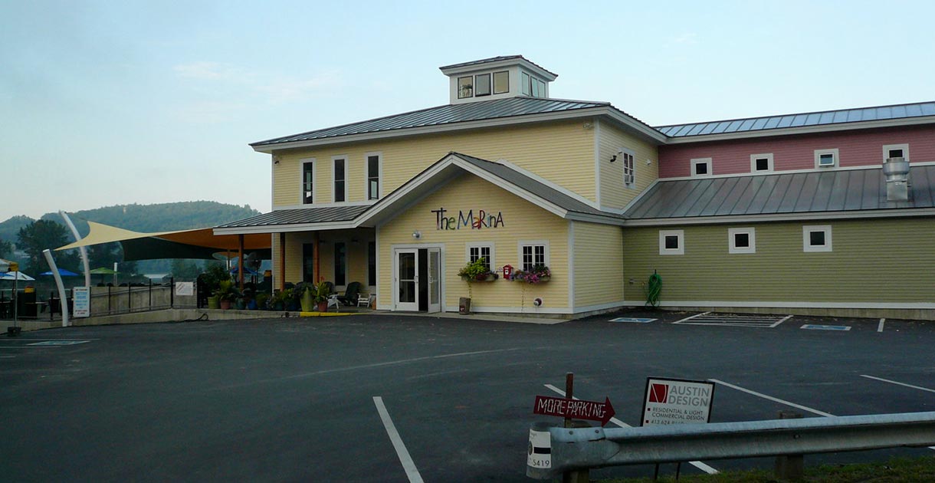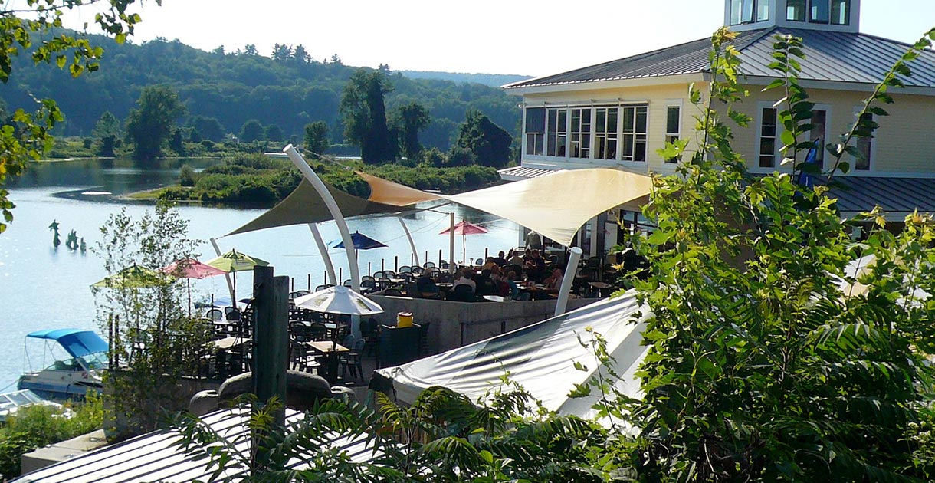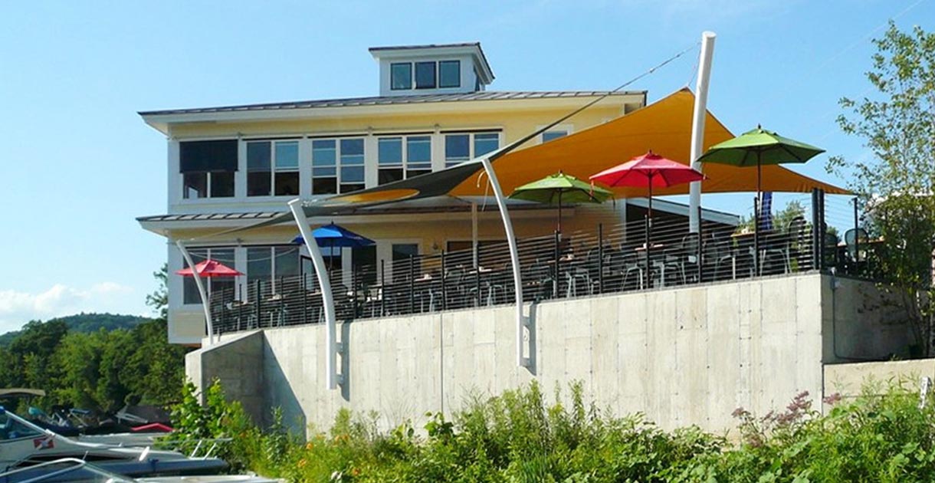COMMERCIAL
CASE STUDY

The Marina
The design required building on the river’s edge, in a FEMA floodplain. The restaurant is extremely popular and needed to better serve both the back of the house and the front of the house. The design and construction schedule was less than one year.
PROJECT SUMMARY
Location:
Brattleboro, VT
Status:
Completed 2011
A Reimagined Restaurant: More Functional and Efficient
The Marina Restaurant, a local and regional hotspot, burned to the ground on July 2, 2010 and rose from the ashes in a new dynamic form, ready for business on July 2, 2011. A warm, inviting, and energetic experience awaits the patron. An interior circulation “streetscape” provides access to unique dining environments within and further enhances the connection to the exterior dining spaces. Innovations include: a natural ventilation system, motorized exterior sunshades, a tension membrane canopy, extensive insulation and air sealing, local/sustainable materials, SIP panels, roof and wall ventilation, extremely efficient HVAC, and flood prevention vents.
THE CHALLENGE
Specific Challenges
The owner had an aggressive goal of reopening within one year’s time. Working closely with him and the builder, we accomplished this goal, while making vast improvements in resiliency, aesthetics, accessibility, and functionality. We accomplished this on an incredibly difficult site (within feet of the river) and within a FEMA floodplain.
The solution was to create more efficient use of space, provide more outdoor dining, and give every patron a great view of the river. We worked closely with the structural engineer to provide flood vents in the riverside foundation wall that, in the case of a flood, would allow water to enter the basement crawlspace and then exit as the water subsided. In order to get closer to the water’s edge, we designed the building to cantilever 8 feet past the foundation wall on the water side.
The new Marina was designed and built within one year of the fire that destroyed the original. While the new restaurant is far more functional and efficient, offering more indoor and outdoor dining, and vastly improved accessibility, the success of this project comes from acknowledging the original building in layout and feel, while bringing it forward in quality, durability, interest, and memorability. The design incorporates unique dining experiences, all with incredible views of the West River and Green Mountains beyond.
