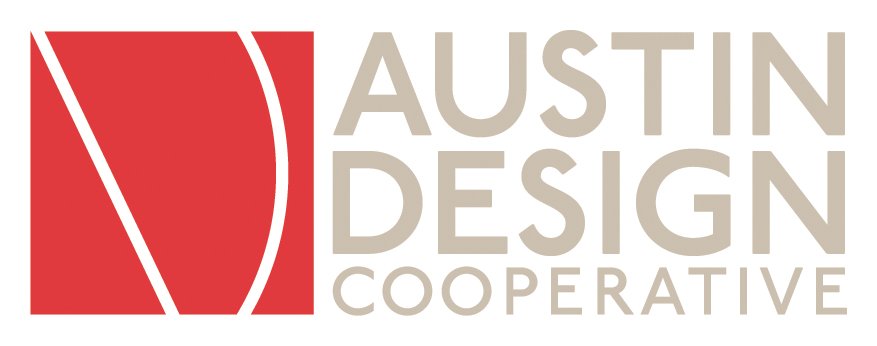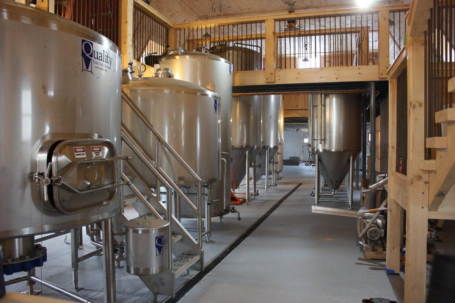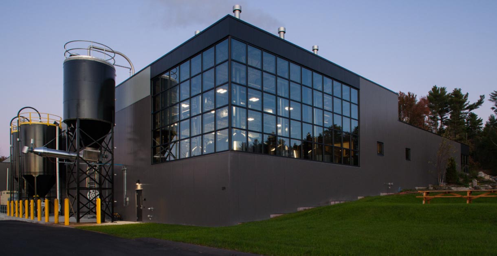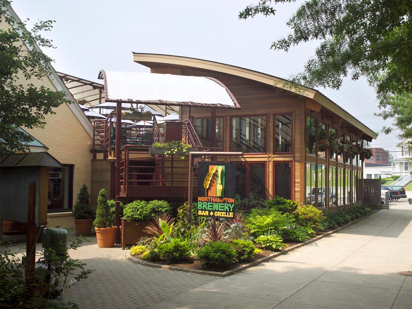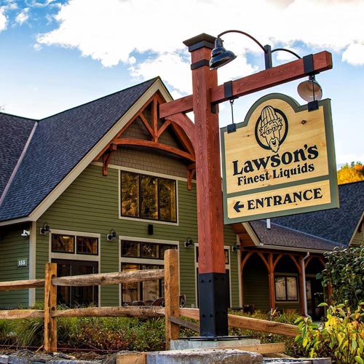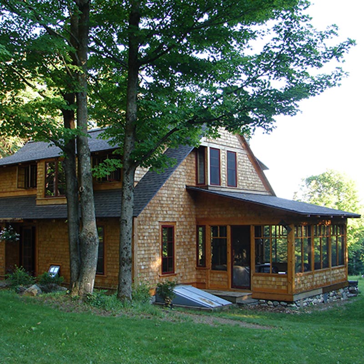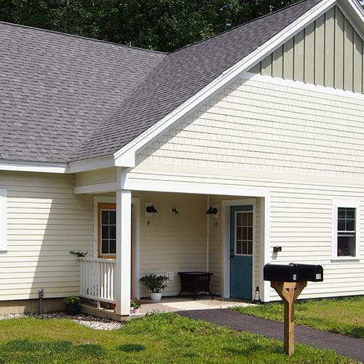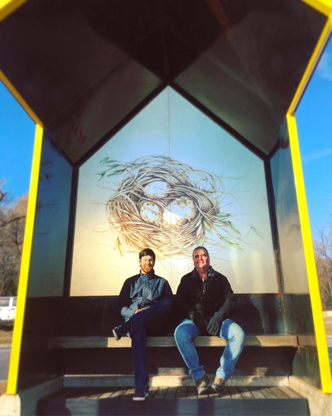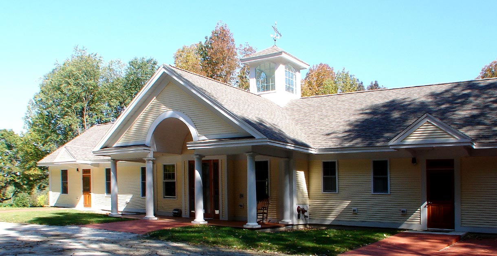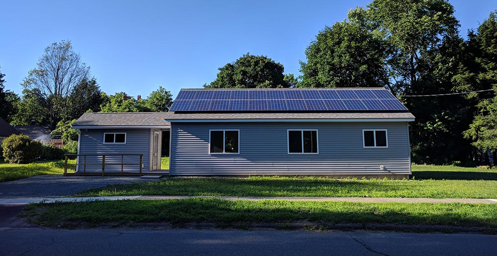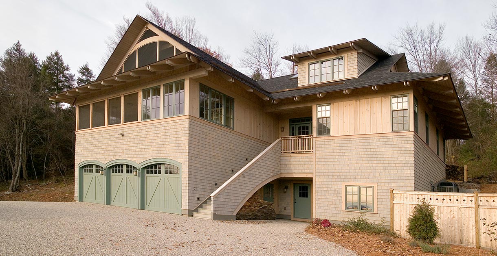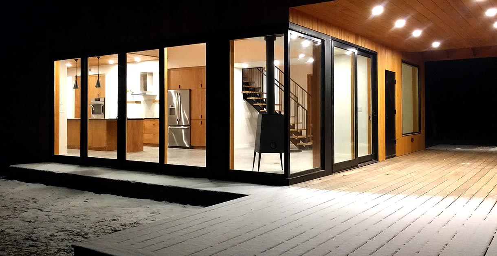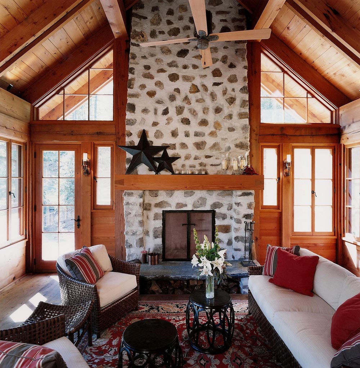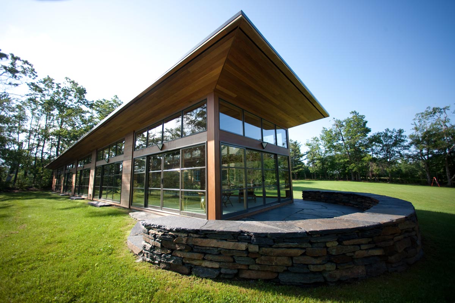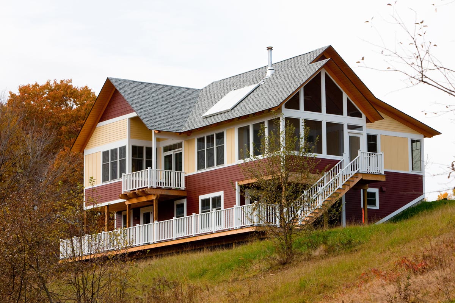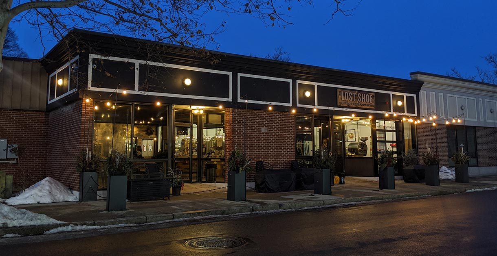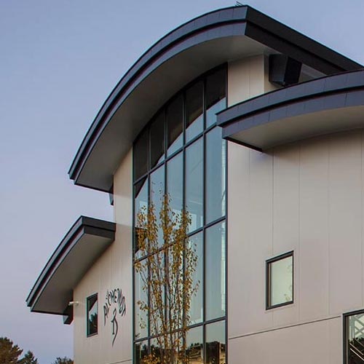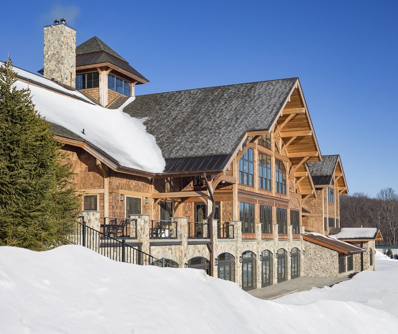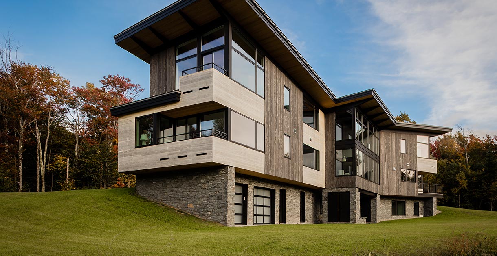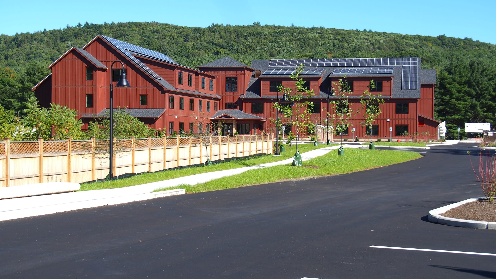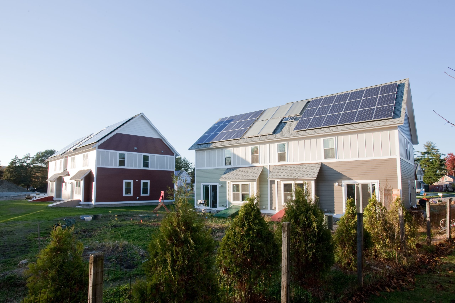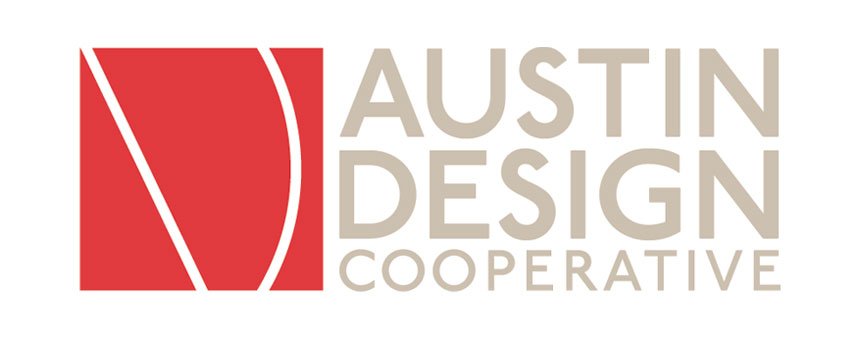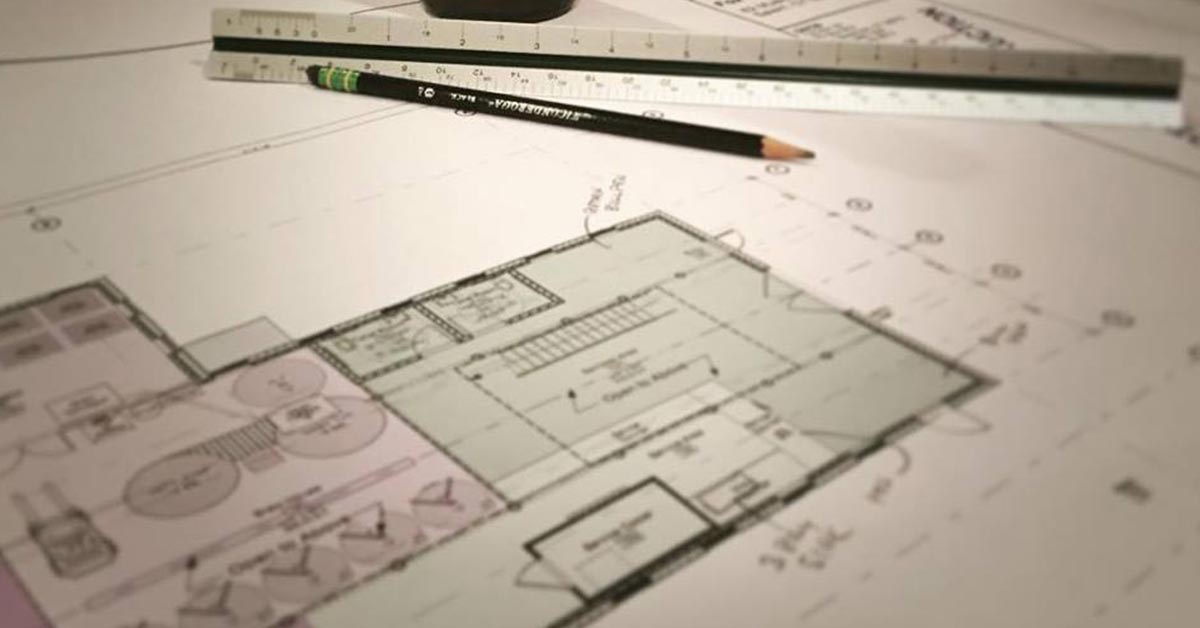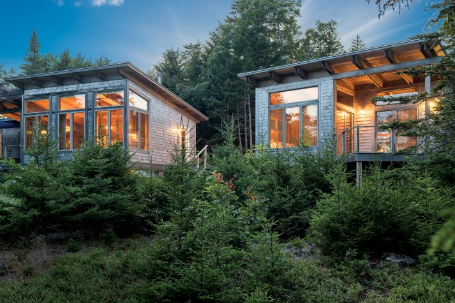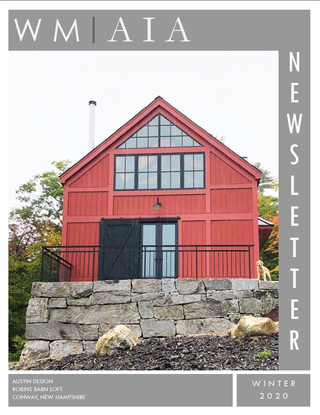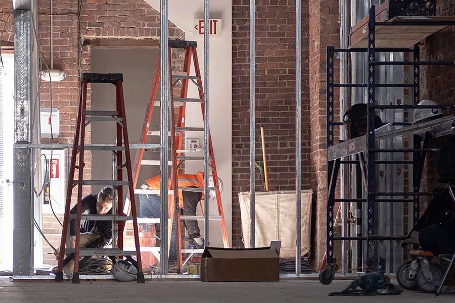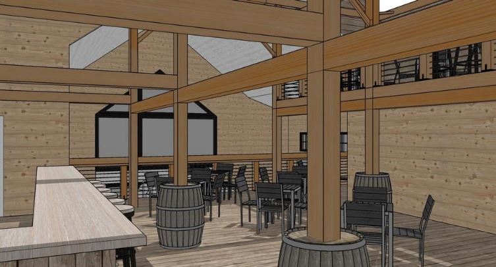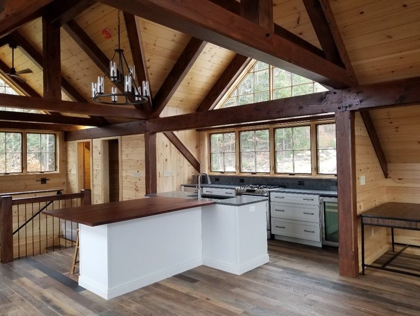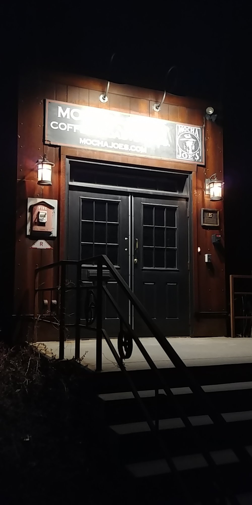ADCi Services and Process
Whether your project is big or small, commercial or residential, urban or rural, we want to hear from you. Our empathetic approach allows us to get to know you on a personal level, so we can fully understand your project.
We offer a full menu of architectural services to suit any situation. We’d love to have a chat about your project and how we can make it a reality for you.
Our Project Specialties
RESIDENTIAL ARCHITECTURE
We do it all—single family, multifamily, custom designs, renovations, additions—and always work to make your home sustainable and memorable.
DESTINATION BREWERIES
A specialty of ours, the breweries we design are unique, environmentally conscious, must-see destinations.
COMMUNITY & COMMERCIAL
From community centers to commercial buildings, we bring our sustainable and environmentally responsible expertise to every project.
What to expect when working with ADCi
First, we use the empathetic approach of listening and getting to know you on a personal level, understanding your vision for the project. We interact in a way that informs us about your vision for the project whether it’s a new build, fix, renovation or something else.
If we decide we’re a good fit for your needs, we’ll come by for a site visit to focus on what you’d like to accomplish, potential challenges we see with the land or existing buildings (whether that’s physical conditions or potential zoning issues), and if we feel we have a good handle on things, we’ll throw out a ballpark estimate on what this kind of project will cost. At this point, we’re talking with you, getting to know you and your project on a deeper level, so we can tailor our offerings to you.
Next we’ll draft a proposal outlining the variety of ways we can work together to tackle your needs. This lays out the project, how we can help you accomplish a more concise, thorough description of services and cost. We expect you will have questions about the proposal, we encourage discussion. It’s in everyone’s best interest to make sure we’re all on the same page.
Once the proposal is signed and the initial deposit is received, we can get started. Big or small we will work with you on the budget.
Some projects are very simple and only involve a few phases
- Pre-Design Services
- Existing Conditions
- Schematic Design
Some projects go all the way:
- Pre-Design Services
- Existing Conditions
- Schematic Design
- Design Development
- Construction Documents
- Construction Contract Negotiation
- Construction Observation
- Post Construction Services
By understanding your visions, we convert your ideas into realities that you may not have known were possible. Some projects may need additional detail and personalization. We got that!
We consider even the smallest details. At Austin Design Cooperative, we specialize in environmentally conscious building practices, sustainable construction materials, and coordinating with contractors to make your project reality.
Our Project Process in Detail
PHASE ONE
Pre-Design Services/Feasibility
This stage involves identifying the client’s requirements and gathering appropriate information to enable subsequent phases to be undertaken.
Services in this phase
- Organize, attend and record project meetings
- Assist a Client in site selection
- Consult with local authorities
- Prepare Building Code Report
- Prepare Zoning Code Report
- Identify site issues All site issues identified (e.g., wetlands, contours, property lines, building constraints, easements and right of ways, water service or well, septic, ledge, water table, soils, vegetation, etc.)
- Obtain surveys: topographical, geographical, existing building and service surveys paid for by the client
- Identify your objectives and constraints
- Verify your budget
PHASE TWO
Schematic Design (Design Exploration)
This stage involves the preparation of design ideas that address the Client’s brief needs and relevant local authority requirements.
Services in this phase
- Organize, attend and record project meetings
- Review laws, codes and regulations applicable to the Architect’s service
- Prepare environmental, conservation and context studies
- Prepare sketches, diagrams and other information to communicate the conceptual idea(s)
- Prepare design briefs for other consultants
- Advise on the need for other consultants
- Undertake preliminary selection of materials
- Update project timelines
PHASE THREE
Conceptual Design
This stage involves the development of an approved Concept Design
Services in this phase
- Organize, attend and record project meetings
- Prepare basic model to show Shape, Space and Contour
- Receive design input from other consultants
- Evaluate sustainability and energy consumption issues
PHASE FOUR
Refine Design
This stage involves developing the design to a level that will adequately explain the project and allow for submission to the relevant local authorities for planning consent/permit.
Services in this phase
- Record the Client’s agreement to submit the application to the authorities having jurisdiction (AHJs) when required
- Arrange, attend and record pre-application meetings with authorities, consultants and other relevant parties
- Confirm local statutory requirements and regulations
- Prepare appropriate drawings and outline specifications for submission to planning authority
- Prepare schedule of accommodation and circulation areas
- Provide schedule of proposed materials and finishes
- Assist Client in the coordination of other consultants
- Assist Client with planning/building application process
PHASE FIVE
Technical Design Documents
This stage involves the preparation of drawings and specifications to allow the project to go out to tender/bid.
Services in this phase
- Coordinate and integrate the work of others
- Prepare drawings including plans, elevations, sections, details and schedules as required to enable the project to go out to tender
- Prepare drawings including plans, elevations, sections, details and schedules as required to enable statutory approval to construct the project
- Prepare specifications in accordance with the drawings and the Client’s requirements
- Coordinate the preparation of pre-tender estimates of the cost of construction
- Provide recommendations to the Client on the preferred method of building contractor selection
PHASE SIX
Procure Contractors
This stage involves a range of contract and administration procedures to identify and evaluate potential contractors and/or specialists for the construction of the project.
Services in this phase
- Consult with Client regarding building contract issues such as insurance, bonds, liquidated damages and other issues affecting the construction of the project
- Issue relevant documents to the prospective contractor(s) describing the scope of works and to enable a tender or tenders to be obtained for the construction of the works
- Obtain and appraise tenders and submissions of recommendations to the Client
- Record the Client’s agreement to proceed with this stage of the work
PHASE SEVEN
Documenting Construction Progress
This stage involves the administration of the building contract up to and including practical completion.
Services in this phase
- Make periodic site visits and report on the time, cost and progress of the project
- Arrange, attend and record periodic site meetings
- Respond to Client enquiries
- Provide the contractor with technical assistance to interpret drawings
- Review and comment on selected work procedures provided by the contractor
- Review and comment on selected shop drawings and product data provided by the contractor
- Check selected materials and components for compliance with contract documents
- Review mock-ups and work samples
- Assist Client in obtaining and reviewing contractor claims for extensions of time and additional costs
- Instruct the contractor with regards to incomplete work and rectification of defects
- Assess, determine and, when required, issue notice of practical completion
- Review the final completed work
PHASE EIGHT
Post Construction Services/Defects Liability Period
This stage involves reviewing the work after completion for any omissions and/or defective work or materials.
Services in this phase
- Instruct the contractor with regards to incomplete work and rectification of defects
- Assess, determine and, when required, issue notice of final completion
Optional Services
This section allows the Client and/or Architect to describe/list any additional services that the project requires that are not adequately addressed under the aforementioned work stages.
Additional Services
- Interior Design
- Landscape Architecture
- Furniture and Equipment Design
BROWSE OUR CASE STUDIES
What Our Clients Have to Say
“Austin has been a great friend to Pioneer Valley Habitat for Humanity. The ADCoop staff is very available and responsive, graciously contributing affordable, sustainable home design, signage, and advice to our small affiliate. We are fortunate to have such a generous, committed community partner in Austin Design Cooperative.”
AUSTIN DESIGN COOPERATIVE’S BLOG POSTS
With assistance from VEOC, Austin Design converts to a worker co-op
Brattleboro, VT – This month, after a forty-year career in architecture and design, including thirty years as the owner and lead architect
Choosing an architect: 10 things you need to consider
When you want to embark upon a building project whether a sustainable building for a municipal complex or a custom home remodel
Creating a Destination Brewery: Lessons from Lawson’s Finest Liquids
Austin Design Cooperative’s brewery project manager Peter Webster and Lawson’s Finest Liquids’ own Sean Lawson were selected to contribute at the 2020
On the Cover of the WMAIA Winter Newsletter
We’re on the cover of the Western Massachusetts AIA Winter Newsletter! By “we” – plural pronoun – we mean that the cover
Austin Design Cooperative with Artifact Cider Project: Cambridge Taproom Opening Spring 2020
With planning by Austin Design Cooperative, Artifact Cider Project has begun construction to open a second taproom in Central Square. A new
Wicked Local: Brewery and Taproom Opening at Brookfield Farm
Austin Design Cooperative’s rendering of the barn’s soon-to-be busy tasting room interior at Oakholm Brewery. Imminent inspiration (of the fermented variety) is arriving
Lost Shoe Brewing and Roasting Company Opens in Marlborough, MA
JP & Melynda Gallagher opened Lost Shoe Brewing and Roasting Company on May 11 in Marlborough, MA. Article and photo from MetroWest
ED Bessey Lumber Products at the Robins Family Residence
Austin Design Cooperative had already begun working with the partners on their next step, an equally sized warehouse and cold storage building,
Dark Roast: Brattleboro’s Mocha Joe’s at Night
The entrance to our client Mocha Joe’s Roasting Company at 35 Frost Street in Brattleboro, VT. Photo by our staff member and
